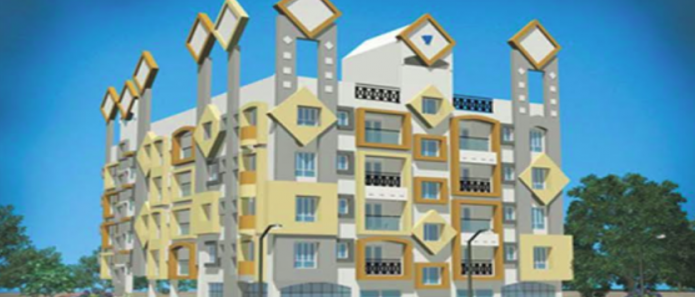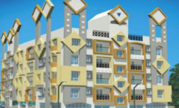in EM Bypass


Change your area measurement
MASTER PLAN
Civil:
RCC framed structure.
Entrance & Lift Lobby.
Vitrified tiles/ Marble tiles in the entrance Lobby.
Vitrified tile flooring in the Lift Lobby.
Façade & Elevation.
Color rendered finish with cement base as per elevation plan.
Compound & Campus:
Land-scaping & Hard-scaping with planters, crawlers & creepers.
Paver block/ cobble stone pathways & driveways.
3 nos. 4 packs elevator (1 in each block).
Plumbing system:
Overhead water tank connected to underground reservoir.
CP Hindware sanitary fittings.
CPVC/ GI pipes for water line connection.
Communication:
Provision for ducts for telephone & Satellite Television.
Wi-fi campus.
Flooring:
Living, dining & bedrooms will have vitrified/ indian marble tiles of 9 sq. ft. each.
Balcony, Kitchen & Toilets will have marble tiles of 1 sq. ft. each.
Doors & Windows:
Entrance doors- polished, hardwood frames with Hot- press, Flush door shutters & with polished teak veneer on one side.
Internal doors- painted Hot-press flush doors.
Windows- MS windows with decorative grills & glazed shutters.
Walls:
Plaster of Paris walls & ceilings finished with one coat of white primer.
Bathroom walls will have ceramic tiles up to 6 feet in height except the portions where the mirror is fixed.
Ceiling and upper walls will be of oil bound distemper paints.
Electrical:
Anchor or similar branded designer switches with concealed copper wiring and MCB connectivity.
All rooms will have one fan and adequate light and plug points.
Power points will be provided in the Kitchen, Dining & Toilets for Geysers, Kitchen equipment & other electrical appliances.
AC outlets & power line will be provided in all Bedrooms and Living- Dining area.
Security:
Intercom connectivity with ground floor security group.
Fixtures & Fittings:
Single lever CP fittings ESSCO brand or equivalent along with stainless sink in the Kitchen.
Toilets will have all conventional fittings such as Towel rod, Towel ring, Soap dish, Robe hook, mirror and provision for mixing hot and cold water.
Kitchen:
Kitchen will have a granite top cooking counter with power point for Kitchen appliances.
Kitchen walls will have ceramic tiling above cooking counter up to 3 ft. height.
Terrace:
Terrace will have water proofing treatment and beautified by decorative hard-scaping and roof-garden style land-scaping.
All other technical details will be mentioned in the Agreement.
Anandamoy Apartment : A Premier Residential Project on EM Bypass, Kolkata.
Looking for a luxury home in Kolkata? Anandamoy Apartment , situated off EM Bypass, is a landmark residential project offering modern living spaces with eco-friendly features. Spread across 1.37 acres , this development offers 50 units, including 2 BHK and 3 BHK Apartments.
Key Highlights of Anandamoy Apartment .
• Prime Location: Nestled behind Wipro SEZ, just off EM Bypass, Anandamoy Apartment is strategically located, offering easy connectivity to major IT hubs.
• Eco-Friendly Design: Recognized as the Best Eco-Friendly Sustainable Project by Times Business 2024, Anandamoy Apartment emphasizes sustainability with features like natural ventilation, eco-friendly roofing, and electric vehicle charging stations.
• World-Class Amenities: 24Hrs Backup Electricity, Club House, Gated Community, Gym, Indoor Games, Intercom, Landscaped Garden, Play Area, Rain Water Harvesting, Security Personnel and Wifi Connection.
Why Choose Anandamoy Apartment ?.
Seamless Connectivity Anandamoy Apartment provides excellent road connectivity to key areas of Kolkata, With upcoming metro lines, commuting will become even more convenient. Residents are just a short drive from essential amenities, making day-to-day life hassle-free.
Luxurious, Sustainable, and Convenient Living .
Anandamoy Apartment redefines luxury living by combining eco-friendly features with high-end amenities in a prime location. Whether you’re a working professional seeking proximity to IT hubs or a family looking for a spacious, serene home, this project has it all.
Visit Anandamoy Apartment Today! Find your dream home at Opposite Calcutta International School, EM Bypass, Kolkata, West Bengal, INDIA.. Experience the perfect blend of luxury, sustainability, and connectivity.
Projects in Kolkata
The project is located in Opposite Calcutta International School, EM Bypass, Kolkata, West Bengal, INDIA.
Apartment sizes in the project range from 923 sqft to 1470 sqft.
The area of 2 BHK apartments ranges from 923 sqft to 1314 sqft.
The project is spread over an area of 1.37 Acres.
The price of 3 BHK units in the project ranges from Rs. 72.8 Lakhs to Rs. 76.44 Lakhs.