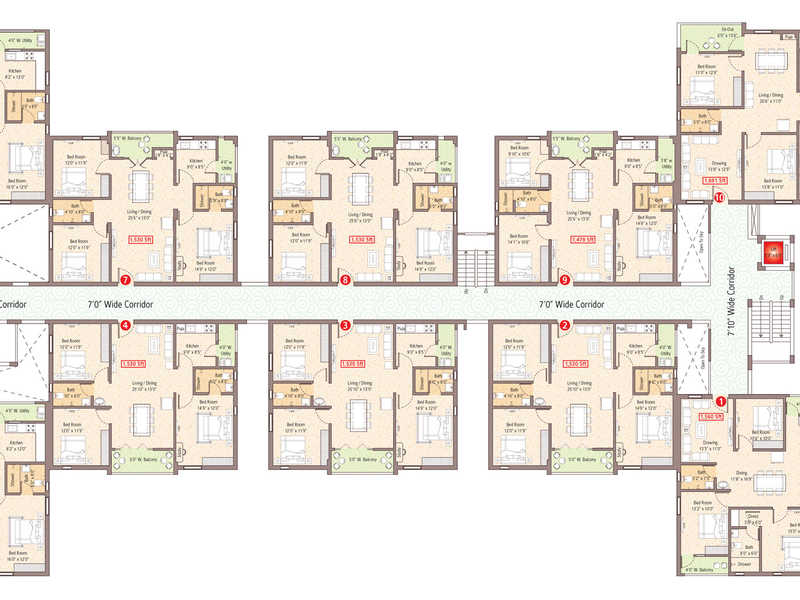By: Anantha Infra in Sainikpuri




Change your area measurement
MASTER PLAN
Premium Specifications
Foundation
Earthquake resistant RCC framed structure made with quality such as VSP Steel.
Super Structure
External and internal walls light weight brick.
Finishes
External walls with water proof plastering paired with exterior Asian Paints or similar brand. Internal walls with smooth cement mortar plastering with lappum finish in hall and bedrooms and topped with Asian Paints or similar brand.
Flooring
RAK2’X2’ vitrified tiles in Living. Dining, kitchen and bedrooms. Granite or marble flooring in corridors.
Main Door
Teak wood frame and designer veneer flush door with Stainless steel hardware from reputed manufacturer.
Internal Door :
Hardwood door frame and flush door with stainless steel hardware
Windows
NCL or similar quality make, with mosquito screening.
Kitchen
Granite counter top with Stainless steel sink and dado upto 2’ above counter.
Water
Manjeera water connection and 24 hrs utility water supply.
Bathrooms
Sanitary fitting with Cera or equivalent. Glazed ceramic tiles upto door height
Electrical
All MCB wiring and switches from Legrand, Northwest or Panasonic
Parking
2 Level parking in cellar and stilt.
Lifts
2 lifts of quality make. Each with 6 passenger capacity.
Backup Power Generator
Backup power for lifts, common areas and pumps. Provision for running 2 light and fans in each flat.
Security
Property to be monitored by 24x7 CCTV system.
Introduction: Anantha Vayun Meadows, is a sprawling luxury enclave of magnificent Apartments in Hyderabad, elevating the contemporary lifestyle. These Residential Apartments in Hyderabad offers you the kind of life that rejuvenates you, the one that inspires you to live life to the fullest. Anantha Vayun Meadows by Anantha Infra in Sainikpuri is meticulously designed with unbound convenience & the best of amenities and are an effortless blend of modernity and elegance. The builders of Anantha Vayun Meadows understands the aesthetics of a perfectly harmonious space called ‘Home’, that is why the floor plan of Anantha Vayun Meadows offers unique blend of spacious as well as well-ventilated rooms. Anantha Vayun Meadows offers 3 BHK luxurious Apartments in Hyderabad. The master plan of Anantha Vayun Meadows comprises of unique design that affirms a world-class lifestyle and a prestigious accommodation in Apartments in Hyderabad.
Amenities: The amenities in Anantha Vayun Meadows comprises of Landscaped Garden, Indoor Games, CCTV Cameras, Swimming Pool, Gymnasium, Play Area, Intercom, Rain Water Harvesting, Lift, Club House, Car Parking, Jogging Track, 24Hr Backup Electricity, Vaastu / Feng Shui, Senior Citizen Park, Multi-purpose Hall, Security, Yoga, Aerobics and Meditation Room and 24Hr Water Supply.
Location Advantage: Location of Anantha Vayun Meadows is a major plus for buyers looking to invest in property in Hyderabad. It is one of the most prestigious address of Hyderabad with many facilities and utilities nearby Sainikpuri .
Address: The address of Anantha Vayun Meadows is 1-3-636/1, Near Kapra Lake, Hyderabad, Telangana, INDIA..
Bank and Legal Approvals: Bank and legal approvals of Anantha Vayun Meadows comprises of All Leading Banks, GHMC.
1-3-636/1, Vampuguda, Next to Mythri Enclave, Kapra, Hyderabad, Telangana, INDIA
Projects in Hyderabad
Completed Projects |The project is located in 1-3-636/1, Near Kapra Lake, Hyderabad, Telangana, INDIA.
Apartment sizes in the project range from 1479 sqft to 1781 sqft.
The area of 3 BHK apartments ranges from 1479 sqft to 1781 sqft.
The project is spread over an area of 5.00 Acres.
The price of 3 BHK units in the project ranges from Rs. 35.5 Lakhs to Rs. 42.74 Lakhs.