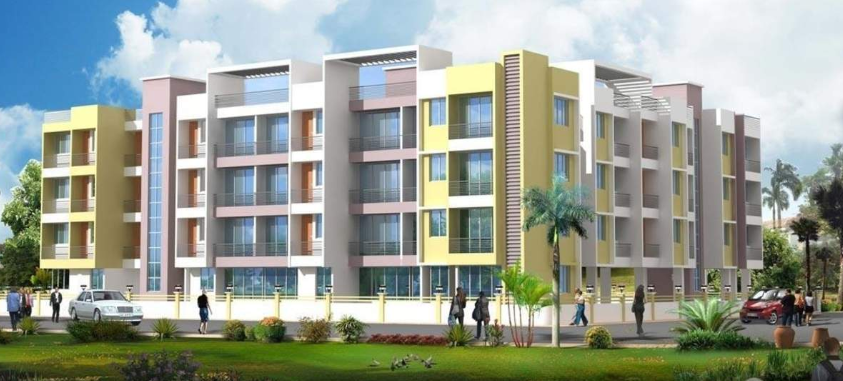By: Anchit Group in Dombivli West

Change your area measurement
Flooring :
Granite:
Window Round sill in full Black Granite; Toilet door frame and windows sill of Black Granite; Treads and riser of stair case in black granite upto 1st floor; Kitchen platform of black granite with
Wood:
Main doorframe of Teakwood 6” into 3”; internal partition doorframe 4” into of Teakwood; Flush door of 35 mm finished with laminates on both sides for all the doors with exclusive fittings
Vitrified:
Living Room Vitrified 2’0” into 2’0 ; Bedroom/Kitchen/Passage Vitrified 2’0” into 2’0”
Aluminium Sliding:
Heavy section of colour anodize of exclusive brand with mosquito net
Plumbing:
Branded fittings for toilet
Exclusive brand sanitary ware
Electrification:
Modular fittings for switches/sockets and extensive electric points for internal as well as external lighting.
Polycab/ Anchor or equivalent make copper wiring
Intercom facility
Colour:
Internal Plastic/Velvet paint over POP finished walls
External points Acrylic(Texture).
Flooring and Tiling:
Living Room Vitrified 2’0” into 2’0”
Bedroom/Kitchen/Passage Vitrified 2’0” into 2’0”
Window Round sill in full Black Granite.
Toilet door frame & windows sill of black granite.
Treads & riser of stair case in black granite up to 1st floor.
Toilet tiles till full height of Branded make.
Decorative entrance lobby.
Kitchen platform of black granite with branded S.S. Sink
Kitchen dado of full size
Carpentry Work:
Main door frame of Teakwood 6” into 3”
Internal Partition door frame 4” into 3” of Teakwood
Flush door of 35 mm finished with laminates on both sides for all the doors with
exclusive fittings.
Anchit Kanchanganga – Luxury Apartments with Unmatched Lifestyle Amenities.
Key Highlights of Anchit Kanchanganga: .
• Spacious Apartments : Choose from elegantly designed 1 BHK, 1 RK and 2 BHK BHK Apartments, with a well-planned 3 structure.
• Premium Lifestyle Amenities: Access 39 lifestyle amenities, with modern facilities.
• Vaastu Compliant: These homes are Vaastu-compliant with efficient designs that maximize space and functionality.
• Prime Location: Anchit Kanchanganga is strategically located close to IT hubs, reputed schools, colleges, hospitals, malls, and the metro station, offering the perfect mix of connectivity and convenience.
Discover Luxury and Convenience .
Step into the world of Anchit Kanchanganga, where luxury is redefined. The contemporary design, with façade lighting and lush landscapes, creates a tranquil ambiance that exudes sophistication. Each home is designed with attention to detail, offering spacious layouts and modern interiors that reflect elegance and practicality.
Whether it's the world-class amenities or the beautifully designed homes, Anchit Kanchanganga stands as a testament to luxurious living. Come and explore a life of comfort, luxury, and convenience.
Anchit Kanchanganga – Address Survey No. 345, Plot No. 5, 6, 7 8, Mahatma Phule Road, Dombivli West, Mumbai 421201, Maharashtra, INDIA..
Welcome to Anchit Kanchanganga , a premium residential community designed for those who desire a blend of luxury, comfort, and convenience. Located in the heart of the city and spread over 0.56 acres, this architectural marvel offers an extraordinary living experience with 39 meticulously designed 1 BHK, 1 RK and 2 BHK Apartments,.
Dombivali, Navi Mumbai, Maharashtra, INDIA.
Projects in Mumbai
Completed Projects |The project is located in Survey No. 345, Plot No. 5, 6, 7 8, Mahatma Phule Road, Dombivli West, Mumbai 421201, Maharashtra, INDIA.
Apartment sizes in the project range from 350 sqft to 840 sqft.
The area of 2 BHK apartments ranges from 780 sqft to 840 sqft.
The project is spread over an area of 0.56 Acres.
The price of 2 BHK units in the project ranges from Rs. 53.86 Lakhs to Rs. 58 Lakhs.