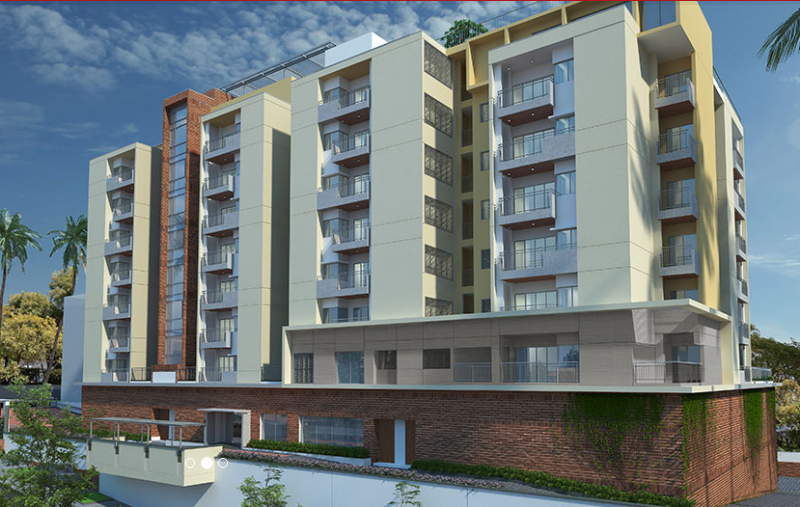

Change your area measurement
MASTER PLAN
Anika Redwood Homes – Luxury Apartments with Unmatched Lifestyle Amenities.
Key Highlights of Anika Redwood Homes: .
• Spacious Apartments : Choose from elegantly designed 2 BHK and 3 BHK BHK Apartments, with a well-planned 7 structure.
• Premium Lifestyle Amenities: Access 51 lifestyle amenities, with modern facilities.
• Vaastu Compliant: These homes are Vaastu-compliant with efficient designs that maximize space and functionality.
• Prime Location: Anika Redwood Homes is strategically located close to IT hubs, reputed schools, colleges, hospitals, malls, and the metro station, offering the perfect mix of connectivity and convenience.
Discover Luxury and Convenience .
Step into the world of Anika Redwood Homes, where luxury is redefined. The contemporary design, with façade lighting and lush landscapes, creates a tranquil ambiance that exudes sophistication. Each home is designed with attention to detail, offering spacious layouts and modern interiors that reflect elegance and practicality.
Whether it's the world-class amenities or the beautifully designed homes, Anika Redwood Homes stands as a testament to luxurious living. Come and explore a life of comfort, luxury, and convenience.
Anika Redwood Homes – Address Coconut Garden, Nagarabhavi, Bangalore, Karnataka, INDIA. .
Welcome to Anika Redwood Homes , a premium residential community designed for those who desire a blend of luxury, comfort, and convenience. Located in the heart of the city and spread over 0.90 acres, this architectural marvel offers an extraordinary living experience with 51 meticulously designed 2 BHK and 3 BHK Apartments,.
Anika Developers has an insatiable desire to deliver the best to its clientele. Be it architecture, amenities, quality, or anything else, Anika prides itself on more-than-just-meeting the expectations, every time. In addition, it also aims to fulfil the aspirations of middle class populance by delivering hi-end homes at fairly reasonable rates. What's more, every Anika property is backed by clear documentation, legally certified by a team of esteemed advocates.
Residential Real Estate in Nagarabhavi, Bangalore – Discover Your Dream Home
Looking to buy a home in Bangalore’s rapidly developing western corridor? Nagarabhavi is one of the most sought-after residential areas in the city, offering a perfect blend of urban convenience and peaceful living. Whether you’re searching for a spacious 3 BHK apartment, an elegant independent house, or a premium villa near Nagarabhavi, this neighborhood has something for everyone.
Why Choose Nagarabhavi for Residential Living?
Types of Properties Available in Nagarabhavi
Top Residential Projects in Nagarabhavi
Some popular residential projects in the area include:
Local builder projects with competitive pricing
Whether you're a first-time homebuyer or an investor looking for high ROI, real estate in Nagarabhavi offers strong appreciation potential and a high quality of life.
Real Estate Price Trends in Nagarabhavi (2024–2025)
The average price of residential properties in Nagarabhavi ranges between ₹6,500 to ₹9,000 per sq. ft, depending on the project, builder reputation, and proximity to main roads or metro stations. With infrastructure development and metro expansion, property prices are expected to rise steadily.
West Wing Raheja Towers, 10th Floor, MG Road, Bangalore-560001, Karnataka, INDIA.
Projects in Bangalore
Ongoing Projects |The project is located in Coconut Garden, Nagarabhavi, Bangalore, Karnataka, INDIA.
Apartment sizes in the project range from 1324 sqft to 1563 sqft.
Yes. Anika Redwood Homes is RERA registered with id PRM/KA/RERA/1251/310/PR/190108/002281, PRM/KA/RERA/1251/309/PR/180406/001483 (RERA)
The area of 2 BHK units in the project is 1324 sqft
The project is spread over an area of 0.90 Acres.
The price of 3 BHK units in the project ranges from Rs. 1.16 Crs to Rs. 1.3 Crs.