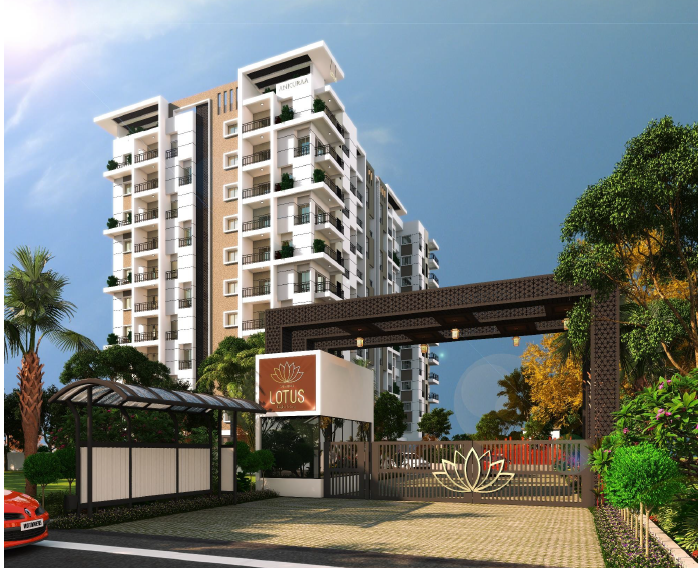By: Ankuraa Developers in Whitefield




Change your area measurement
MASTER PLAN
STRUCTURE
MASONRY
PLASTERING
DOORS
WINDOWS/SLIDING DOORS
BALCONY & STAIRCASE RAILING
FLOORING
PAINTING
KTICHEN & UTILITY
TOILETS
ELECTRICAL & COMMUNICAIDNS
PLUMBING
WATER SUPPLY
SECURITY
AMENITIES
LIFTS
EXTERNAL DEVELOPMENTS
OTHERS
Ankuraa Lotus – Luxury Apartments in Whitefield , Bangalore .
Ankuraa Lotus , a premium residential project by Ankuraa Developers,. is nestled in the heart of Whitefield, Bangalore. These luxurious 2 BHK and 3 BHK Apartments redefine modern living with top-tier amenities and world-class designs. Strategically located near Bangalore International Airport, Ankuraa Lotus offers residents a prestigious address, providing easy access to key areas of the city while ensuring the utmost privacy and tranquility.
Key Features of Ankuraa Lotus :.
. • World-Class Amenities: Enjoy a host of top-of-the-line facilities including a 24Hrs Water Supply, 24Hrs Backup Electricity, Billiards, Carrom Board, CCTV Cameras, Chess, Covered Car Parking, Creche, Earthquake Resistant, Entrance Gate With Security Cabin, Fire Safety, Gym, Indoor Games, Landscaped Garden, Lift, Organic waste Converter, Play Area, Pool Table, Rain Water Harvesting, Seating Area, Security Personnel, Swimming Pool, Table Tennis, Toddlers Pool, Vastu / Feng Shui compliant, Multipurpose Hall and Sewage Treatment Plant.
• Luxury Apartments : Choose between spacious 2 BHK and 3 BHK units, each offering modern interiors and cutting-edge features for an elevated living experience.
• Legal Approvals: Ankuraa Lotus comes with all necessary legal approvals, guaranteeing buyers peace of mind and confidence in their investment.
Address: Sy no.167, Pattandur Agrahara village, Whitefield, Bangalore, Karnataka, INDIA.
.
Sy. No. 167, Pattandur Agrahara Village, K R Puram Hobli, Whitefield, Bangalore-560066, Karnataka, INDIA.
The project is located in Sy no.167, Pattandur Agrahara village, Whitefield, Bangalore, Karnataka, INDIA.
Apartment sizes in the project range from 1175 sqft to 1575 sqft.
Yes. Ankuraa Lotus is RERA registered with id PRM/KA/RERA/1251/310/PR/191025/002979 (RERA)
The area of 2 BHK apartments ranges from 1175 sqft to 1230 sqft.
The project is spread over an area of 0.97 Acres.
The price of 3 BHK units in the project ranges from Rs. 89.47 Lakhs to Rs. 96.52 Lakhs.