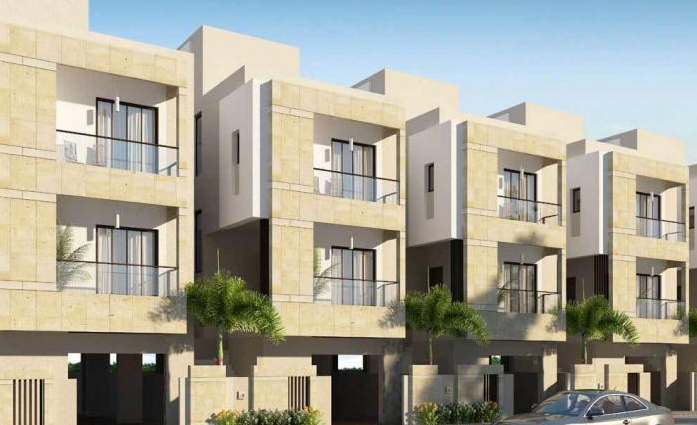By: Anmol Shrusti Pvt Ltd in Neelankarai

Change your area measurement
MASTER PLAN
1. Structure :
Framed structure with RCC columns, lintels, beams as per structural requirements. All RCC works are of M20 grade concrete. 9” brickwork for load bearings walls and 4½” brickwork for internal walls. Ceiling height 10 ft. from the floor level.
2. Kitchen :
10' 00" long black granite cooking platform over RCC slab with stainless sink, designer joint free wall tiles dado for 2' 00" height above cooking platform with one Parryware or equivalent CP long body tap for the sink, one 10' 00" long loft and cupboard space 7' 00” X 3' 00".
3. Bed Rooms:
One loft of 10' 00" length and wardrobe space of 7’ 00" X 3' 00" with three marble shelves in between.
4. Bath Rooms:
EWC/IWC with low level tank and tap, one washbasin with mirror, tap and towel rail, one hot & cold mixer with shower for bath area. The entire CP fitting will be of Cascade series of Parryware or equivalent make. The ceramic ware in Parryware or equivalent make in white colour. Designer joint free ceramic tile dado to the height of 7’ 00" only. All ceramic ware in white color.
5. Doors :
Main Door – moulded BST, waterproof flush door with fiber for bathrooms, and other doors in padak country wood frame with skin mould. Kitchen will have opening only.
Main Door : 3’ 03" X 7' 00"
Bedroom Doors: 3’ 00" X 7' 00"
Bathroom Doors: 2’ 09" X 7' 00"
Balcony : French door with two sliding doors & two fixed doors.
6. Windows :
UPVC/aluminum oxidized windows with steel grills and 4mm plain glass.
7. Flooring :
2' X 2' marbonite joint free good quality tile flooring for the entire flat. Anti skid tiles for bath rooms.
8. Painting :
High quality plastic emulsion paint for internal walls over smooth finish putty, external walls with Apex exterior paint over primer, ceiling with whitewash. Enamel paint for joinery work.
9. Electrical Points :
Three-phase service connections, independent meter with copper multi-core wire in concealed PVC conduits, modular switches of Anchor white colour.
Living and Dining : 2 light Points, 2 fan points, 1 chandelier point, 1 T.V point, 2 - 5 amps. pin plug point and 1 Telephone point.
Bedrooms: 2 light points, 1 fan point, 1no. 5 amps. plug point and 1 Telephone point in master bed room. 1 AC point, 1 night lamp & TV point.
Bathrooms: 1 mirror light point, 1 ceiling light point, 1 exhaust fan point, 1 - 5 amps. and 1 - 15 amps. plug point.
Kitchen: 1 light point, 1 exhaust fan point and 1 - 5 amps. plug point with switch control, 1 - 15 amps. plug point.
Anmol Kiran is located in Chennai and comprises of thoughtfully built Residential Villas. The project is located at a prime address in the prime location of Neelankarai. Anmol Kiran is designed with multitude of amenities spread over 0.28 acres of area.
Location Advantages:. The Anmol Kiran is strategically located with close proximity to schools, colleges, hospitals, shopping malls, grocery stores, restaurants, recreational centres etc. The complete address of Anmol Kiran is Neelankarai South Extension, ECR, Neelankarai, Chennai, Tamil Nadu, INDIA.
Builder Information:. Anmol Shrusti Pvt Ltd is a leading group in real-estate market in Chennai. This builder group has earned its name and fame because of timely delivery of world class Residential Villas and quality of material used according to the demands of the customers.
Comforts and Amenities:. The amenities offered in Anmol Kiran are 24Hrs Backup Electricity, Club House, Gym and Landscaped Garden.
Construction and Availability Status:. Anmol Kiran is currently completed project. For more details, you can also go through updated photo galleries, floor plans, latest offers, street videos, construction videos, reviews and locality info for better understanding of the project. Also, It provides easy connectivity to all other major parts of the city, Chennai.
Units and interiors:. The multi-storied project offers an array of 3 BHK Villas. Anmol Kiran comprises of dedicated wardrobe niches in every room, branded bathroom fittings, space efficient kitchen and a large living space. The dimensions of area included in this property vary from 1788- 2397 square feet each. The interiors are beautifully crafted with all modern and trendy fittings which give these Villas, a contemporary look.
#102, L.B. Road, Adjacent to Ganapathy Ram Theatre, Adyar, Chennai - 600020, Tamil Nadu, INDIA.
Projects in Chennai
Completed Projects |The project is located in Neelankarai South Extension, ECR, Neelankarai, Chennai, Tamil Nadu, INDIA
Villa sizes in the project range from 1788 sqft to 2397 sqft.
The area of 3 BHK apartments ranges from 1788 sqft to 2397 sqft.
The project is spread over an area of 0.28 Acres.
The price of 3 BHK units in the project ranges from Rs. 1.08 Crs to Rs. 1.44 Crs.