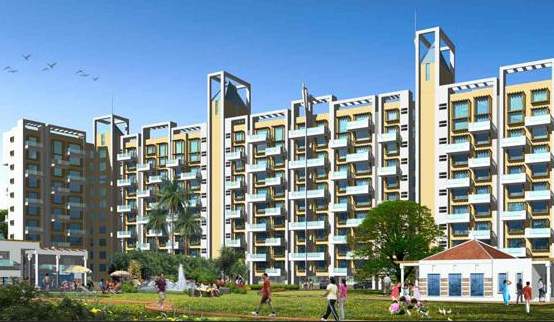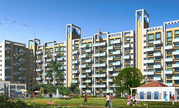By: Anmol Nayantara in Untwadi


Change your area measurement
MASTER PLAN
Internal Aminities:
Kitchen:
Doors:
Windows:
Internal Finish:
Plumbing & Waterline:
Electrical:
Central Zen Garden:
Clubhouse:
Anmol Nayantara Empire – Luxury Apartments with Unmatched Lifestyle Amenities.
Key Highlights of Anmol Nayantara Empire: .
• Spacious Apartments : Choose from elegantly designed 3 BHK and 4 BHK BHK Apartments, with a well-planned 10 structure.
• Premium Lifestyle Amenities: Access 80 lifestyle amenities, with modern facilities.
• Vaastu Compliant: These homes are Vaastu-compliant with efficient designs that maximize space and functionality.
• Prime Location: Anmol Nayantara Empire is strategically located close to IT hubs, reputed schools, colleges, hospitals, malls, and the metro station, offering the perfect mix of connectivity and convenience.
Discover Luxury and Convenience .
Step into the world of Anmol Nayantara Empire, where luxury is redefined. The contemporary design, with façade lighting and lush landscapes, creates a tranquil ambiance that exudes sophistication. Each home is designed with attention to detail, offering spacious layouts and modern interiors that reflect elegance and practicality.
Whether it's the world-class amenities or the beautifully designed homes, Anmol Nayantara Empire stands as a testament to luxurious living. Come and explore a life of comfort, luxury, and convenience.
Anmol Nayantara Empire – Address Untwadi, Nashik, Maharashtra, INDIA..
Welcome to Anmol Nayantara Empire , a premium residential community designed for those who desire a blend of luxury, comfort, and convenience. Located in the heart of the city and spread over 0.16 acres, this architectural marvel offers an extraordinary living experience with 80 meticulously designed 3 BHK and 4 BHK Apartments,.
3rd Floor, Commercial Wing, Anmol Nayantara Estate, Sambhaji Chowk, Untwadi Road, Nashik, Maharashtra, INDIA.
Projects in Nashik
Completed Projects |The project is located in Untwadi, Nashik, Maharashtra, INDIA.
Apartment sizes in the project range from 1525 sqft to 1904 sqft.
Yes. Anmol Nayantara Empire is RERA registered with id P51600001304 (RERA)
The area of 4 BHK units in the project is 1904 sqft
The project is spread over an area of 0.16 Acres.
Price of 3 BHK unit in the project is Rs. 1.07 Crs