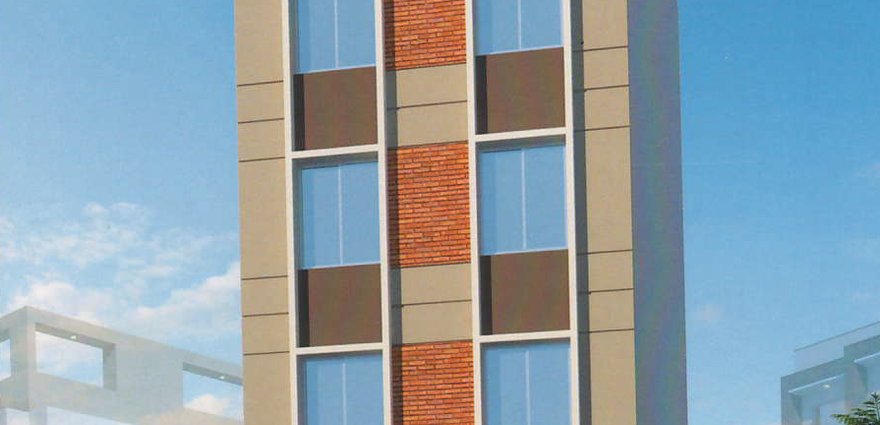By: Anmol Developers Rajkot in Mavdi

Change your area measurement
MASTER PLAN
Floring:
Kitchen:
Washroom:
Door:
Window:
Colour:
Lift:
Water Storage:
Plumbing:
Electric:
Solar:
Anmol Vishwa Palace – Luxury Apartments with Unmatched Lifestyle Amenities.
Key Highlights of Anmol Vishwa Palace: .
• Spacious Apartments : Choose from elegantly designed 2 BHK BHK Apartments, with a well-planned 5 structure.
• Premium Lifestyle Amenities: Access 10 lifestyle amenities, with modern facilities.
• Vaastu Compliant: These homes are Vaastu-compliant with efficient designs that maximize space and functionality.
• Prime Location: Anmol Vishwa Palace is strategically located close to IT hubs, reputed schools, colleges, hospitals, malls, and the metro station, offering the perfect mix of connectivity and convenience.
Discover Luxury and Convenience .
Step into the world of Anmol Vishwa Palace, where luxury is redefined. The contemporary design, with façade lighting and lush landscapes, creates a tranquil ambiance that exudes sophistication. Each home is designed with attention to detail, offering spacious layouts and modern interiors that reflect elegance and practicality.
Whether it's the world-class amenities or the beautifully designed homes, Anmol Vishwa Palace stands as a testament to luxurious living. Come and explore a life of comfort, luxury, and convenience.
Anmol Vishwa Palace – Address Poonam Society, Uday Nagar, Mavdi. Rajkot, Gujarat, INDIA..
Welcome to Anmol Vishwa Palace , a premium residential community designed for those who desire a blend of luxury, comfort, and convenience. Located in the heart of the city and spread over 0.03 acres, this architectural marvel offers an extraordinary living experience with 10 meticulously designed 2 BHK Apartments,.
Anmol Developers Rajkot is a well-known player in real estate industry, and their focus from day one has been to provide the best quality real estate products. Apart from that, they provide the best customer service and the uncompromising values. The company's main goal is to provide the best real estate services and earn the customer confidence.
No. 120, Global Complex, Opp Shiv Hundai, NH 8B, Gondal Bypass, Rajkot, Gujarat, INDIA.
Projects in Rajkot
Ongoing Projects |The project is located in Poonam Society, Uday Nagar, Mavdi. Rajkot, Gujarat, INDIA.
Flat Size in the project is 331
Yes. Anmol Vishwa Palace is RERA registered with id PR/GJ/RAJKOT/RAJKOT/Others/RAA06947/220420 (RERA)
The area of 2 BHK units in the project is 331 sqft
The project is spread over an area of 0.03 Acres.
Price of 2 BHK unit in the project is Rs. 15 Lakhs