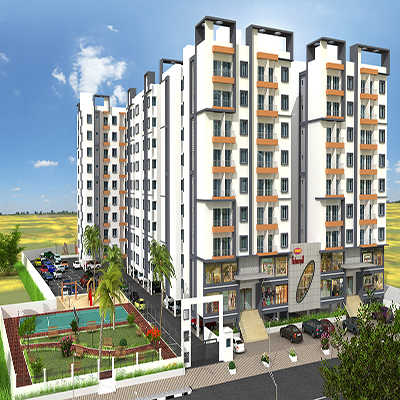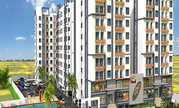

Change your area measurement
MASTER PLAN
Structure:
Floors:
Doors:
PAINTING:
TOILETS:
KITCHEN:
Parking:
Windows:
Generator:
Common facilities:
Annai Aishwaryaa – Luxury Apartments with Unmatched Lifestyle Amenities.
Key Highlights of Annai Aishwaryaa: .
• Spacious Apartments : Choose from elegantly designed 1 BHK, 2 BHK and 3 BHK BHK Apartments, with a well-planned 9 structure.
• Premium Lifestyle Amenities: Access 242 lifestyle amenities, with modern facilities.
• Vaastu Compliant: These homes are Vaastu-compliant with efficient designs that maximize space and functionality.
• Prime Location: Annai Aishwaryaa is strategically located close to IT hubs, reputed schools, colleges, hospitals, malls, and the metro station, offering the perfect mix of connectivity and convenience.
Discover Luxury and Convenience .
Step into the world of Annai Aishwaryaa, where luxury is redefined. The contemporary design, with façade lighting and lush landscapes, creates a tranquil ambiance that exudes sophistication. Each home is designed with attention to detail, offering spacious layouts and modern interiors that reflect elegance and practicality.
Whether it's the world-class amenities or the beautifully designed homes, Annai Aishwaryaa stands as a testament to luxurious living. Come and explore a life of comfort, luxury, and convenience.
Annai Aishwaryaa – Address Sundakkamuthur, Ukkadam Bypass Road, Ukkadam, Coimbatore, Tamil Nadu, INDIA..
Welcome to Annai Aishwaryaa , a premium residential community designed for those who desire a blend of luxury, comfort, and convenience. Located in the heart of the city and spread over 2.73 acres, this architectural marvel offers an extraordinary living experience with 242 meticulously designed 1 BHK, 2 BHK and 3 BHK Apartments,.
#150 & 151 Alpha Center, 4th Floor, Norht Usman Road, T. Nagar, Chennai, Tamil Nadu, INDIA.
The project is located in Sundakkamuthur, Ukkadam Bypass Road, Ukkadam, Coimbatore, Tamil Nadu, INDIA.
Apartment sizes in the project range from 420 sqft to 1395 sqft.
The area of 2 BHK units in the project is 720 sqft
The project is spread over an area of 2.73 Acres.
Price of 3 BHK unit in the project is Rs. 5 Lakhs