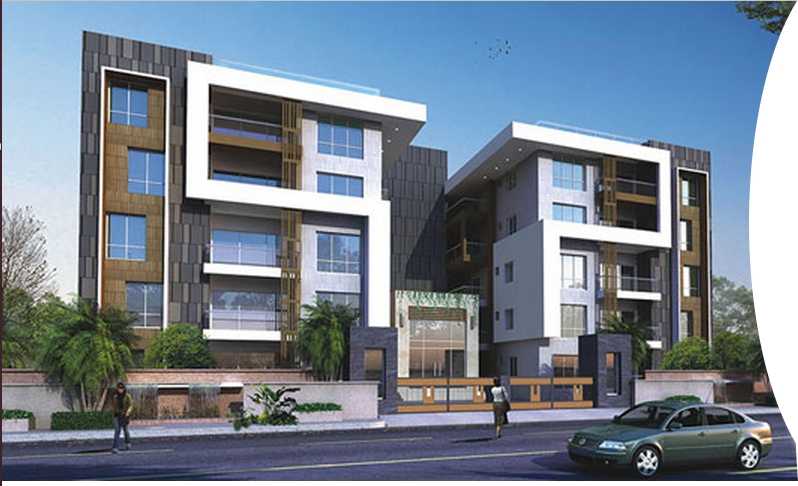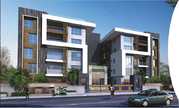

Change your area measurement
MASTER PLAN
STRUCTURAL DESIGN
FOUNDATION & STRUCTURE : R.C.C. framed structure to withstand wind & seismic loads SUPER STRUCTURE: R.C.C. framed structure with Mivan shuttering, wall thickness as per design and 100mm wall wherever applicable
PLASTERING
INTERNAL: Two coats of internal plastering with sponge finishing.
EXTERNAL: Two coats of External plastering with sponge finishing.
DOORS
MAIN DOOR: Designer Teak wood frame with Teak wood paneled shutter melamine matt polish on both sides fixed with reputed make hardware of SS of Hafele, Hettich, Ozone make.
INTERNAL DOOR: Designer Teak wood frame with flush shutter of melamine Matt polish fixed with reputed make hardware of SS of Hafele, Hettich, Ozone or equivalent make.
WINDOWS / VENTILATORS / FRENCH:
Premium range of UPVC windows with openable shutter / sliding shutters of tinted glass panels with fly proof shutter, with hardware of reputed make. UPVC ventilator with tinted glass panel.
PAINTING
EXTERNAL: Premium Emulsion paint over putty finish
INTERNAL: Weather-proof paint over external putty finish
SIT OUT/ DECK / UTILITY: Weather-proof paint over external putty finish
PARKING AREA: Two coats of weather-proof cement paint over base coat of primer
PLUMBING, C.P & SANITORY FIXTURES
MASTER BED ROOM TOILET: C P fittings of reputed make like Hans Grohe/ Kohler / Toto make with Shower Panel/ Jacuzzi tub of reputed make. Sanitary
fittings of premium make like Duravit / Kohler / Roca / Toto / or equivalent make
OTHER BED ROOMS TOILETS: C P fittings of reputed make like Hans Grohe/ Kohler / Toto make sanitary fittings of premium make like Duravit / Kohler / Roca / Toto / or equivalent make
POWDER ROOM: C P fittings of reputed make like Hans Grohe/ Kohler / Toto make. sanitary fittings of premium make like Duravit / Kohler / Roca / Toto / or equivalent make.
DINING: C P fittings of reputed make like Hans Grohe/ Kohler / Toto make. countertop wash of premium make like Kohler / Roca / Toto / or equivalent make.
KITCHEN: C P fittings of reputed make like Hans Grohe/ Kohler / Toto make. Double bowl Carasyl / stainless steel sink with drain board.
UTILITY: C P fittings of reputed make like Jaquar / Hindware / ESS or equivalent make.
MAID TOILET: C P fittings of reputed make like Jaquar / Hindware / ESS or equivalent make. Sanitary fittings of reputed make like Parryware / Hindware or equivalent make.
DADO
KITCHEN: Amalgamated marble dado up to 2'-0" above the platform
MASTER BED ROOM TOILET: Amalgamated marble up to ceiling height
OTHER BED ROOMS TOILETS: Amalgamated marble up to ceiling height
POWDER ROOM: Amalgamated marble up to ceiling height
UTILITY: Glazed ceramic tiles up to lintel height
MAID TOILET: Ceramic tiles up to lintel level
ELECTRICAL
Concealed copper wiring in conduits for lights, fans, powers plugs etc.
A) Air-conditioners in all bedroom/dining/living room make like Daikin/Blue star/Hitachi/Panasonic
B) Power outlets for geysers in all bathrooms.
C) Power plugs for cooking range,chimney, refrigerator, microwave oven, mixer/grinder in kitchen.
D) Plug points for T.V. & Audio systems etc.,
E) 3 phase supply for each unit and individual Meter Boards.
F) Miniature Circuit Breakers (MCB) & ELCB for each Distribution board of MDS/ Merlingerin make All electrical fittings like modular switches/power points of Legrand/Schneider or equivalent make.
FLOORING
DRAWING: Imported marble
LIVING: Imported marble
DINING: Imported marble
MASTER BED ROOM:Hardwood Flooring
OTHER BED ROOMS: 800 x 800mm size double charged vitrified tiles/ imported marble
WALK -IN CLOSET: 800 x 800mm size double charged vitrified tiles/ imported marble
KITCHEN: 800 x 800mm size double charged vitrified tiles
MASTER BED ROOM TOILET: Amalgamated marble
OTHER BED ROOMS TOILET: Amalgamated marble
POWDER ROOM: Amalgamated marble
SIT OUT/ DECK: External grade wooden deck flooring
UTILITY: Anti skid vitrified tiles
MAID ROOM: Ceramic tile flooring
MAID TOILET: Anti skid ceramic regular tiles
COMMUNICATION & HOME AUTOMATION
A) Telephone points for all bed rooms, drawings and living halls.
B) Provision for internet in Living and one bed room
C) Intercom facility in all units connecting to the Security and Clubhouse
D) Common dish antenna connecting all units with concealed cable in all bed rooms and living
E) Camera at Entry at apartments.
F) Door sensor/Access card reader/ Pin Pad for main door
G) LCD display screen with in apartment
H) Remote controlled lights/ Fans for all rooms
I) Air conditioners/ Geysers operation with Remote control.
J) Society wide communication with telephone
K) Motion sensors in all bedrooms.
L) Provision to install Wi-Fi within home
COMMON AREAS
CORRIDORS FLOORING: Elegantly designed flooring with imported marble
STAIRCASE FLOORING: Marble flooring for regular staircase
LIFT CLADDING: Imported marble with Inlay work
PARKING & DRIVEWAY FLOORING
Granolithic flooring , Driveways with Stamp Concrete
LIFTS
Automatic lifts of reputed make with group control and V3F for energy efficiency
DG POWER
DG Backup including air conditioners 4 Bedroom - 10K.W 3 Bedroom - 8 K.W
WATER SUPPLY
Hydro-pneumatic system with 100% treated water. No overhead tanks on apartments. Separate Municipal water supply to kitchens.
FIRE SAFETY SYSTEM
All provisions as per local fire dept. Norms.
GAS SUPPLY
Reticulated gas supply system for every flat
SECURITY FACILITIES
A) Solar powered security fence
B) Access Control at main gate with Access card reader
C) Boom Barrier operated with Access card readers
D) Boom Barrier near entry to basements to allow only owners vehicles
E) Separate Entry Barrier for visitors
F) CCTV cameras around the campus for surveillance during night
Annapurna Celestia : A Premier Residential Project on Banjara Hills, Hyderabad.
Looking for a luxury home in Hyderabad? Annapurna Celestia , situated off Banjara Hills, is a landmark residential project offering modern living spaces with eco-friendly features. Spread across 1.89 acres , this development offers 30 units, including 3 BHK and 4 BHK Apartments.
Key Highlights of Annapurna Celestia .
• Prime Location: Nestled behind Wipro SEZ, just off Banjara Hills, Annapurna Celestia is strategically located, offering easy connectivity to major IT hubs.
• Eco-Friendly Design: Recognized as the Best Eco-Friendly Sustainable Project by Times Business 2024, Annapurna Celestia emphasizes sustainability with features like natural ventilation, eco-friendly roofing, and electric vehicle charging stations.
• World-Class Amenities: 24Hrs Backup Electricity, CCTV Cameras, Club House, Covered Car Parking, Earthquake Resistant, Gated Community, Gym, Indoor Games, Jogging Track, Landscaped Garden, Lift, Meditation Hall, Play Area, Security Personnel, Swimming Pool and Vastu / Feng Shui compliant.
Why Choose Annapurna Celestia ?.
Seamless Connectivity Annapurna Celestia provides excellent road connectivity to key areas of Hyderabad, With upcoming metro lines, commuting will become even more convenient. Residents are just a short drive from essential amenities, making day-to-day life hassle-free.
Luxurious, Sustainable, and Convenient Living .
Annapurna Celestia redefines luxury living by combining eco-friendly features with high-end amenities in a prime location. Whether you’re a working professional seeking proximity to IT hubs or a family looking for a spacious, serene home, this project has it all.
Visit Annapurna Celestia Today! Find your dream home at Road No. 8, Banjara Hills, Hyderabad, Telangana, India. Experience the perfect blend of luxury, sustainability, and connectivity.
#6-3-1192/1/1, White House, Kundan Bagh, Begumpet, Hyderabad - 500016, Telangana, INDIA.
Projects in Hyderabad
Completed Projects |The project is located in Banjara Hills, Hyderabad, Telangana, INDIA.
Apartment sizes in the project range from 2450 sqft to 3050 sqft.
The area of 4 BHK apartments ranges from 2670 sqft to 3050 sqft.
The project is spread over an area of 1.89 Acres.
The price of 3 BHK units in the project ranges from Rs. 2.33 Crs to Rs. 2.46 Crs.