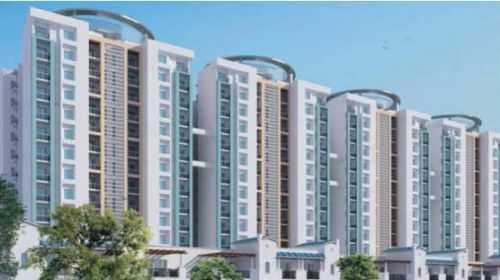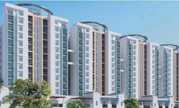

Change your area measurement
MASTER PLAN
Master bedroom : Laminated wooden flooring
Other bedroom : High quality Vitrified tiles
Living/Dining : Vitrified tiles
Kitchen : Anti skid ceramic tiles
Toilets : Anti skid ceramics
Balcony : Anti skid ceramics
Interior : OBD
Exterior : OBD
Kitchen : OBD
Toilets : Ceramic tiles upto 7' Rest painted
Electrical : COPPER WIRING IN CONCEALED PVC CONDUITS. SUFFICIENT LIGHT AND POWER POINTS. PROVISION FOR TV, TELEPH
Toilets : GRANITE COUNTER TOP, STAINLESS STEEL SINK WITH DRAIN BOARD. CERAMIC GLAZED TILES ON WALLS
Kitchen : Modular Kitchen, Chimney, Hob, Granite / Marble Counter top with S.S.Sink Single Bowl, C.P. Fittings
HARDWOOD FRAMES VENEER FINISHED ENTRANCE DOORS
UPVC / Powder Coated / Anodised Aluminium
| Down payment plan (with 12% rebate on Down payment) |
| Particulars | Installment |
| At The Time of Allotment | 15% ST (less amount paid at the time of registration) |
| Within 45 Days of booking | 80% ST 100% PLC, EDC/IDC, Club Fee and Parking Charges) |
| On offer of Possession | 5% ST (100% IFMSD Stamp Duty Registration Charges other charges) |
| Construction Linked Interest Free Plan | |
| Registration Amount | As Applicable |
| At The Time of Allotment | 15% ST (including Registration Amount) |
| Within 45 days from date of allotment (PDC to be issued on allotment) |
10% ST |
| Within 90 days from date of allotment | 10% ST |
| On Commencement Of Construction | 5% ST 25% of EDC/IDC |
| On Commencement Of Basement’s roof Slab | 5% ST 25% of EDC/IDC |
| On Commencement Of Stilt floor roof Slab | 5% ST 25% of EDC/IDC |
| On Commencement Of First floor roof Slab | 5% ST 25% of EDC/IDC |
| On Commencement Of Third Floor roof Slab | 5% ST |
| On Commencement Of Fifth Floor roof Slab | 5% ST |
| On Commencement Of Seventh Floor roof Slab | 5 % ST |
| On Commencement Of ninth Floor roof Slab | 5 % ST |
| On Commencement Of Eleventh Floor roof Slab | 5 % ST |
| On Commencement Of Top Floor roof Slab | 5 % ST |
| On Completion of brick work & internal Plastering | 5 % ST 50% Club Charges |
| On Completion of Internal Finishing | 5 % ST 50% Club Charges |
| At the time of offer of possession | 5% IFMSD Stamp Duty Registration Charges Other Charges |
Ansal The Fernhill: Premium Living at Sector 91, Gurgaon.
Prime Location & Connectivity.
Situated on Sector 91, Ansal The Fernhill enjoys excellent access other prominent areas of the city. The strategic location makes it an attractive choice for both homeowners and investors, offering easy access to major IT hubs, educational institutions, healthcare facilities, and entertainment centers.
Project Highlights and Amenities.
This project, spread over 14.00 acres, is developed by the renowned Ansal API Group. The 4 premium units are thoughtfully designed, combining spacious living with modern architecture. Homebuyers can choose from 2 BHK, 3 BHK and 4 BHK luxury Apartments, ranging from 1348 sq. ft. to 2321 sq. ft., all equipped with world-class amenities:.
Modern Living at Its Best.
Floor Plans & Configurations.
Project that includes dimensions such as 1348 sq. ft., 2321 sq. ft., and more. These floor plans offer spacious living areas, modern kitchens, and luxurious bathrooms to match your lifestyle.
For a detailed overview, you can download the Ansal The Fernhill brochure from our website. Simply fill out your details to get an in-depth look at the project, its amenities, and floor plans. Why Choose Ansal The Fernhill?.
• Renowned developer with a track record of quality projects.
• Well-connected to major business hubs and infrastructure.
• Spacious, modern apartments that cater to upscale living.
Schedule a Site Visit.
If you’re interested in learning more or viewing the property firsthand, visit Ansal The Fernhill at Sector 91, Gurgaon, Haryana, INDIA.. Experience modern living in the heart of Gurgaon.
#115, Ansal Bhawan 16, Kasturba Gandhi Marg, New Delhi - 110001, INDIA.
Projects in Gurgaon
Completed Projects |The project is located in Sector-91, Gurgaon, Haryana, INDIA.
Apartment sizes in the project range from 1348 sqft to 2321 sqft.
The area of 4 BHK units in the project is 2321 sqft
The project is spread over an area of 14.00 Acres.
The price of 3 BHK units in the project ranges from Rs. 65.69 Lakhs to Rs. 65.8 Lakhs.