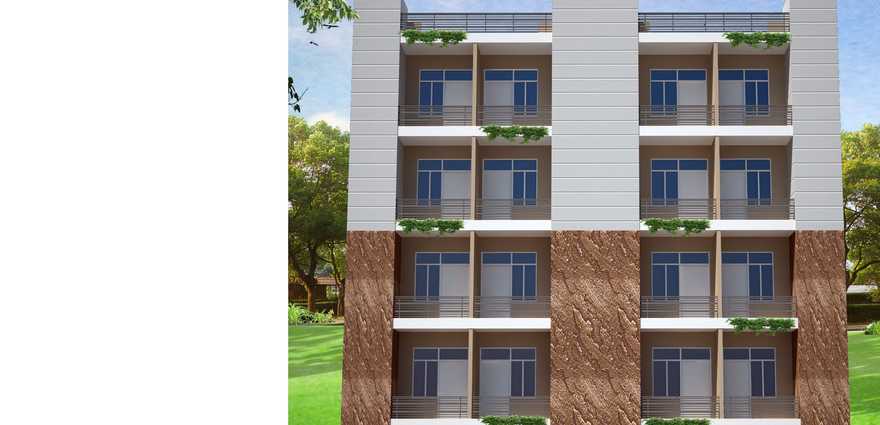
Change your area measurement
STRUCTURE
Earthquake resistant RCC frame structure.
EXTERNAL FINISH
Combination of long-lasting paint.
DRAWING & DINING ROOM
Floor : Vitrified Tiles.
Walls : Plastered and painted shades
Ceiling : P.O.P and paint with pleasing shades
KITCHEN
Floor : Vitrified Tiles
Walls : Ceramic Glazed Tiles up to 2 feet height above counter.
Ceiling : P.O.P and painted with pleasing shades.
Platform : pre-polished granite platform with pleasing shades. Stainless steel sink and exhaust fan provision.
Semi Modular kitchen with wood work below platform.
MASTER BEDROOM
Laminated wooden flooring/ Vitrified Tiles
Wooden Almirah
Walls : Plastered and painted shades
Ceiling : P.O.P and painted with pleasing shades.
OTHER BEDROOMS
Floor Vitrified Tiles.
Walls Plastered and painted shades
Ceiling : P.O.P and painted with pleasing shades.
BALCONIES
Anti-skid Ceramic Tiles
TOILETS
Floor : Anti-skid Ceramic Tiles.
Walls : Ceramic Tiles up to door level.
Fitting/Fixtures all taps chrome plated ISI Mark, Wash Basin ,W.C. in all Toilets.
Provision for Hot and Cold water system.
 DOORS & WINDOWS
Entrance Doors : seasoned hardwood frame, Hardwood shutter with paneling of designer duly polished.
Internal Doors : Flush door shutter duly polished.
External Doors & Windows of glazed aluminum.
 STAIRCASE
Floor : Combination of Green and White marble.
Walls plastered and painted with pleasing shades .
Ceiling : plastered and painted with pleasing shades.
 ELECTRICAL
Copper Concealed wires in all the Bedrooms/Drawing Rooms/Dining Rooms, Tiolets & Kitchens.
Switches/Sockets Modular in all the Bedrooms/Drawing Rooms/Dining Rooms, Tiolets & Kitchens,
Â
LIFT LOBBY
Floor : Combination of Green and White marble.
Walls : plastered and painted with pleasing shades.
high speed Elevator in Each Block.
Ansar Ashiyan Apartments – Luxury Apartments with Unmatched Lifestyle Amenities.
Key Highlights of Ansar Ashiyan Apartments: .
• Spacious Apartments : Choose from elegantly designed 1 BHK, 2 BHK and 3 BHK BHK Apartments, with a well-planned 4 structure.
• Premium Lifestyle Amenities: Access 150 lifestyle amenities, with modern facilities.
• Vaastu Compliant: These homes are Vaastu-compliant with efficient designs that maximize space and functionality.
• Prime Location: Ansar Ashiyan Apartments is strategically located close to IT hubs, reputed schools, colleges, hospitals, malls, and the metro station, offering the perfect mix of connectivity and convenience.
Discover Luxury and Convenience .
Step into the world of Ansar Ashiyan Apartments, where luxury is redefined. The contemporary design, with façade lighting and lush landscapes, creates a tranquil ambiance that exudes sophistication. Each home is designed with attention to detail, offering spacious layouts and modern interiors that reflect elegance and practicality.
Whether it's the world-class amenities or the beautifully designed homes, Ansar Ashiyan Apartments stands as a testament to luxurious living. Come and explore a life of comfort, luxury, and convenience.
Ansar Ashiyan Apartments – Address Sector-16C, Greater Noida West, Greater Noida, Uttar Pradesh, INDIA..
Welcome to Ansar Ashiyan Apartments , a premium residential community designed for those who desire a blend of luxury, comfort, and convenience. Located in the heart of the city and spread over 3.10 acres, this architectural marvel offers an extraordinary living experience with 150 meticulously designed 1 BHK, 2 BHK and 3 BHK Apartments,.
Key Projects in Sector-16C :
| Aarcity Regency Park |
| Mahagun My Woods |
| Exotica Dreamville |
| Gaursons Gaur City 1st Avenue |
| VVIP Homes |
| Ajnara Le Garden Phase II |
| Ansar Ashiyan Apartments |
G-227 Sector-63, Noida, Uttar Pradesh, INDIA.
The project is located in Sector-16C, Greater Noida West, Greater Noida, Uttar Pradesh, INDIA.
Apartment sizes in the project range from 450 sqft to 1095 sqft.
The area of 2 BHK apartments ranges from 715 sqft to 920 sqft.
The project is spread over an area of 3.10 Acres.
Price of 3 BHK unit in the project is Rs. 33.95 Lakhs