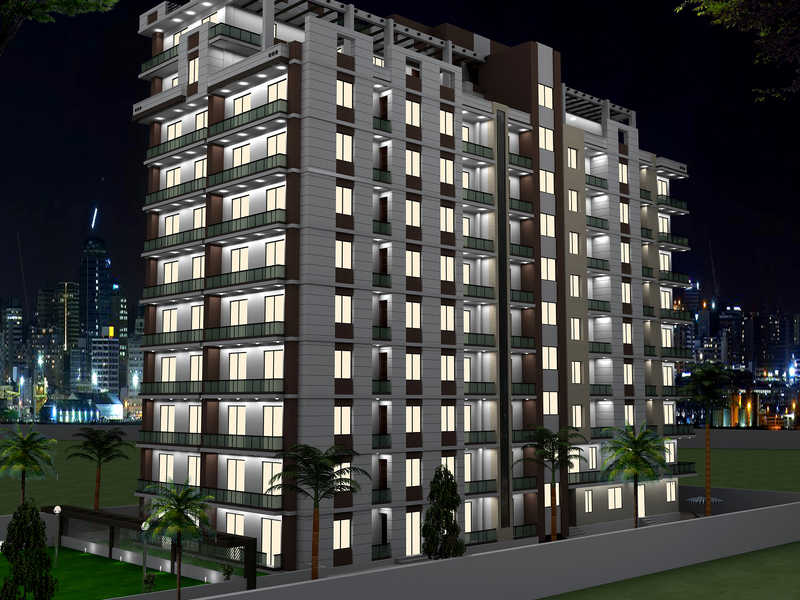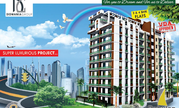

Change your area measurement
MASTER PLAN
Living/Dining Room
•Floor-Wtrified tiles (32"x 321( doublecharged).
•External Doors&Windows- PowerCoated Sliding Aluminium Frame with glass.
•Main Door-Hard wood frame with skin module door shutter (Teakwood finisht.
•Wall- intemalfinish of plaster of Paris/whitecement putty.
Master Bedroom
•Floor-Wooden laminated flooring.
ExternalDoors&Windows- window to bepowder coated alum inium/upvc window.
•Internal Door-Hard woodframe with Flushdoor.
•Wall- intemalf inish of plasterof pads /whitecement putty.
Bedrooms
•Floors-Stain resistance na notechnology vitrified tiles ze x 24'
•ExternalDoors& Window- windowsto be powder coatedaluminium/upvc window.
•Internal Door-Hard wood frame with Flush door.
•Wall- intemalfinish of plasterof pads twhitecement putty.
Toilets
•Wall- Colour Coordinated Designer bleson walls.
•Floors-Nonskid tiles.
•Fixtures & Finings-Hindustan/ Parryware/Equivalent branded sanitary ware and CPflttings of Marc/la quar/ equhralent.
•Provision for Hotwater and exhaust fan point In bathrooms.
Kitchen
•Floor-Non skid tiles.
•Walls-Ceramic tile s up to2 feet height above counter.
•Platforms- Granite Kitchen Platform.
•Fittings-CP fruingsof PAarcflaquar equhralentwith Sta inlessSteelSink and provisionfor hot water and exhaust fan.
•Provision for Eqa.guard or RO system.
ConsmonCorridois
•Vitrified tile or Granite.
Main Entrance lobby at ground floor
•floor-Granite in Common Corridor.
•Walls -Granite Tiles and painted wall.
ELECTRICAL FITTINGS& PROVISIONS
•Light points, Fan point and 6/15 Amp sockets,
•AC poln ts in bedrooms/ living & dining.
•ISI Standard Cop per Conceated wiring (HAVELS/POLYCA81 I n all rooms with modular control switches.
HARDWARE FITTINGS& FIXTURE
•Locks-Godrei/equivalent Hinges and Handle inS/S.
Ansh Babylon Heights – Luxury Apartments in Mahmoorganj, Varanasi.
Ansh Babylon Heights, located in Mahmoorganj, Varanasi, is a premium residential project designed for those who seek an elite lifestyle. This project by Ansh Nirman Private Limited offers luxurious. 3 BHK, 4 BHK and 5 BHK Apartments packed with world-class amenities and thoughtful design. With a strategic location near Varanasi International Airport, Ansh Babylon Heights is a prestigious address for homeowners who desire the best in life.
Project Overview: Ansh Babylon Heights is designed to provide maximum space utilization, making every room – from the kitchen to the balconies – feel open and spacious. These Vastu-compliant Apartments ensure a positive and harmonious living environment. Spread across beautifully landscaped areas, the project offers residents the perfect blend of luxury and tranquility.
Key Features of Ansh Babylon Heights: .
World-Class Amenities: Residents enjoy a wide range of amenities, including a 24Hrs Water Supply, 24Hrs Backup Electricity, CCTV Cameras, Covered Car Parking, Earthquake Resistant, Fire Safety, Gym, Landscaped Garden, Lift, Play Area and Security Personnel.
Luxury Apartments: Offering 3 BHK, 4 BHK and 5 BHK units, each apartment is designed to provide comfort and a modern living experience.
Vastu Compliance: Apartments are meticulously planned to ensure Vastu compliance, creating a cheerful and blissful living experience for residents.
Legal Approvals: The project has been approved by VDA, ensuring peace of mind for buyers regarding the legality of the development.
Address: D 63/9, Mahmoorganj Road, Mahmoorganj, Varanasi, Uttar Pradesh, INDIA..
Mahmoorganj, Varanasi, INDIA.
For more details on pricing, floor plans, and availability, contact us today.
44/A, Lane No. 5, Ravindrapuri, Bhelupur, Varanasi, Uttar Pradesh, INDIA.
Projects in Varanasi
Ongoing Projects |The project is located in D 63/9, Mahmoorganj Road, Mahmoorganj, Varanasi, Uttar Pradesh, INDIA.
Apartment sizes in the project range from 1847 sqft to 3000 sqft.
Yes. Ansh Babylon Heights is RERA registered with id UPRERAPRJ4742 (RERA)
The area of 4 BHK units in the project is 2100 sqft
The project is spread over an area of 0.45 Acres.
The price of 3 BHK units in the project ranges from Rs. 1.23 Crs to Rs. 1.31 Crs.