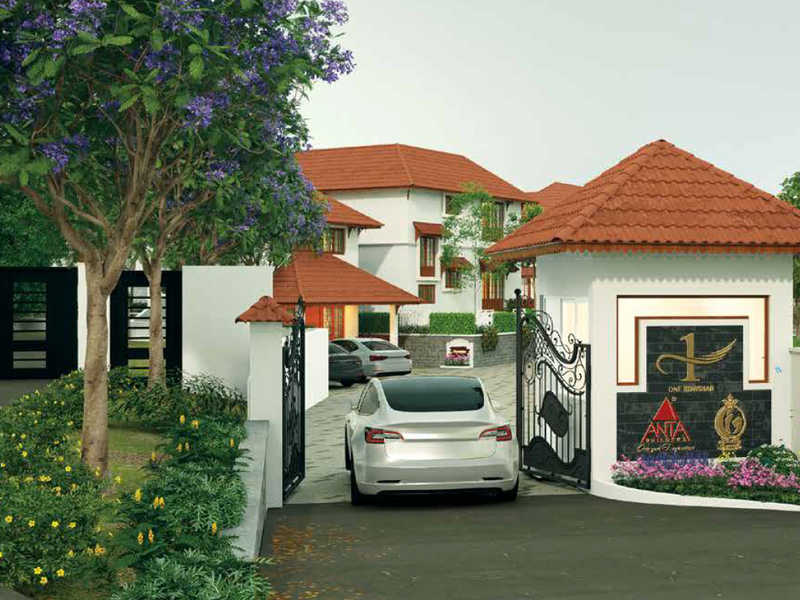



Change your area measurement
MASTER PLAN
Foundations
Walls & Mortar
Flooring
Wall Finishes
External & Internal Openings
Painting
Plumbing & Sanitary Wares
Phone & Internet
Villa Landscaping
Villa External Lighting
Rain Water Harvesting
Internal Roads
Water Supply
Electricity
Waste Management
Solar Power
Security System
Electrical
Discover the perfect blend of luxury and comfort at Anta One Kowdiar, where each Villas is designed to provide an exceptional living experience. nestled in the serene and vibrant locality of Peroorkada, Trivandrum.
Project Overview – Anta One Kowdiar premier villa developed by Anta Builders and Developers Pvt Ltd and Offering 46 luxurious villas designed for modern living, Built by a reputable builder. Launching on Jun-2023 and set for completion by Feb-2028, this project offers a unique opportunity to experience upscale living in a serene environment. Each Villas is thoughtfully crafted with premium materials and state-of-the-art amenities, catering to discerning homeowners who value both style and functionality. Discover your dream home in this idyllic community, where every detail is tailored to enhance your lifestyle.
Prime Location with Top Connectivity Anta One Kowdiar offers 4 BHK Villas at a flat cost, strategically located near Peroorkada, Trivandrum. This premium Villas project is situated in a rapidly developing area close to major landmarks.
Key Features: Anta One Kowdiar prioritize comfort and luxury, offering a range of exceptional features and amenities designed to enhance your living experience. Each villa is thoughtfully crafted with modern architecture and high-quality finishes, providing spacious interiors filled with natural light.
• Location: Sy No 38, 2/12-1, 2/3-4, Peroorkada, Trivandrum, Kerala, INDIA..
• Property Type: 4 BHK Villas.
• Project Area: 2.30 acres of land.
• Total Units: 46.
• Status: ongoing.
• Possession: Feb-2028.
1st Floor, Jubilee Memorial Building Above Bread World, NH-47 By Pass Thykoodam, Vytilla, Cochin, Kerala, INDIA.
The project is located in Sy No 38, 2/12-1, 2/3-4, Peroorkada, Trivandrum, Kerala, INDIA.
Villa sizes in the project range from 2225 sqft to 3000 sqft.
Yes. Anta One Kowdiar is RERA registered with id K-RERA/PRJ/TVM/099/2023 (RERA)
The area of 4 BHK apartments ranges from 2225 sqft to 3000 sqft.
The project is spread over an area of 2.30 Acres.
3 BHK is not available is this project