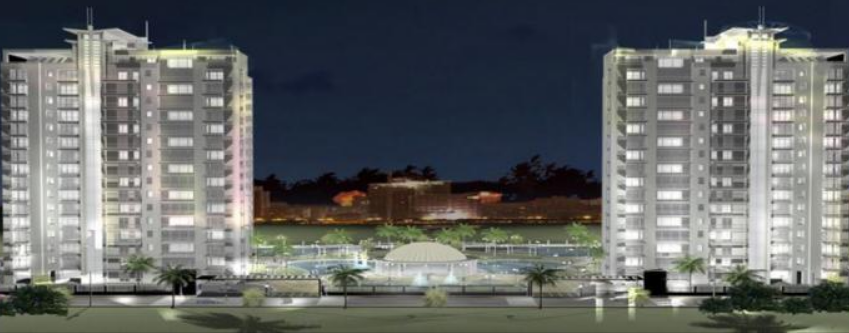By: Antriksh Group in Sector-106

Change your area measurement
Living/ Dinning
Wall Finish : Birla / JK Putty with Plastic Emulsion Paint
Flooring : High End Virtified Tiles ( Kajaria/Somani/Imported Equivalent )
Ceiling: POP Cornices & ceilings white Antriksh IT Residency Sector 106 Noida
Fittings : Hard wood frame with molding skin/flush door, modular switches (ANCHOR / Havells or Equivalen)
External Facing Finishing : Powder coated Aluminum Glazing
Master Bedroom
Wall Finish : Birla / JK Putty with oil bund distemper
Flooring : wooden laminated Antriksh IT Residency Resale
Ceiling : POP Cornices & ceilings white Antriksh IT Residency
Fittings : Hard wood frame with molding skin/flush door, modular switches (ANCHOR / Havells or Equivalen)
External Facing Finishing : Powder coated Aluminum Glazing
Other Bedrooms
Wall Finish : Birla / JK Putty with oil bund distemper
Floorning : Virtified Tiles ( Kajaria/Somani/Imported Equivalent )
Ceiling: POP Cornices & ceilings white Antriksh IT Residency Resale
Fittings : Hard wood frame with molding skin/flush door, modular switches (ANCHOR / Havells or Equivalen)
External Facing Finishing : Powder coated Aluminum Glazing Antriksh IT Residency Sector 106 Noida
Kitchen
Wall Finish : Designer Ceramic tiles upto 2′-0″ above counter
Flooring : Anti skid vitrified / Ceramic tiles ( Kajaria / Somani / Imported equivalent )
Ceiling: POP Cornices & ceilings white Antriksh IT Residency
Fittings : Counter in Granite stone, CP fixture and fitting (jaguar / Imported equivalent ) for geyser water supply
External Facing Finishing : Powder coated Aluminum Glazing
Toilet Master Bedroom
Wall Finish : Designer Ceramic Tiles upto 7′-0″
Flooring : Anti skid vitrified / Ceramic tiles ( Kajaria / Somani / Imported equivalent )
Ceiling: POP Cornices & ceilings white
Fittings : Chinaware (Hindware/Parko/Parryware or Equivalent) CP Fitting (jagur / Imported equivalent), Granite counter and fitting for geyser water supply Antriksh IT Residency
External Facing Finishing : Powder coated Aluminum Glazing
Antriksh IT Residency – Luxury Apartments in Sector-106 , Noida .
Antriksh IT Residency , a premium residential project by Antriksh Group,. is nestled in the heart of Sector-106, Noida. These luxurious 1 BHK, 2 BHK and 3 BHK Apartments redefine modern living with top-tier amenities and world-class designs. Strategically located near Noida International Airport, Antriksh IT Residency offers residents a prestigious address, providing easy access to key areas of the city while ensuring the utmost privacy and tranquility.
Key Features of Antriksh IT Residency :.
. • World-Class Amenities: Enjoy a host of top-of-the-line facilities including a 24Hrs Backup Electricity, Badminton Court, Basket Ball Court, Cafeteria, Club House, Gated Community, Gym, Health Facilities, Indoor Games, Intercom, Landscaped Garden, Maintenance Staff, Play Area, Pucca Road, Rain Water Harvesting, Security Personnel, Swimming Pool, Temple, Tennis Court and Wifi Connection.
• Luxury Apartments : Choose between spacious 1 BHK, 2 BHK and 3 BHK units, each offering modern interiors and cutting-edge features for an elevated living experience.
• Legal Approvals: Antriksh IT Residency comes with all necessary legal approvals, guaranteeing buyers peace of mind and confidence in their investment.
Address: Sector-106, Noida, Uttar Pradesh, INDIA.
Antriksh India Group has a rich history of completion of 55 projects with excellent construction quality and on time possession in its so far tenure of over 33 years from its inception in 1986 by Mr.Rakes Yadav. Antriksh have every possible Certification related to real estate in India. Antriksh is a name to recon with when it comes to the real estate industry, we specialises in high end property which are a marvel of luxury and give you a experience of living in luxury's lap. We as Antriksh India Group, have also striked a correct balance between Luxury and nature a glipmpse of which is seen in our townships.
Antriksh deliver more than 1 Crore sq.ft. area in Delhi, Noida, Jaipur, Faridabad, Lucknow, Ghaziabad and many more cities across North India.Antriksh' have always been symbols of stability and strength for our customers.
H-183, Sector-63, Noida, Uttar Pradesh, INDIA.
Projects in Noida
Completed Projects |The project is located in Sector-106, Noida, Uttar Pradesh, INDIA
Apartment sizes in the project range from 390 sqft to 1350 sqft.
The area of 2 BHK units in the project is 550 sqft
The project is spread over an area of 1.00 Acres.
Price of 3 BHK unit in the project is Rs. 40.5 Lakhs