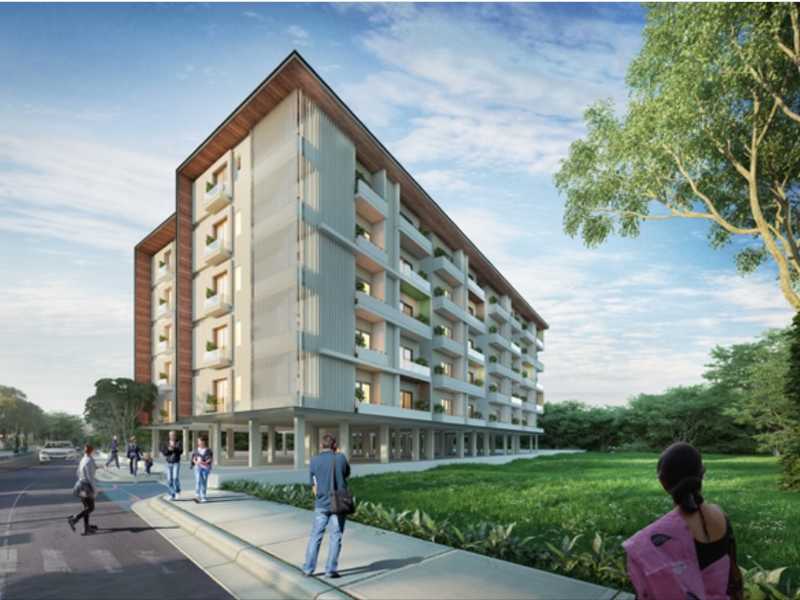



Change your area measurement
MASTER PLAN
STRUCTURE
Stilt 5 Storied RCC framed structure
CAR PARKING
Covered car parks in the Stilt Floor
FOYER / LIVING / DINING / BEDROOMS
Superior quality vitrified tile flooring and skirting Plastic emulsion paint for walls and ceiling
TOILETS
Superior quality antiskid ceramic tile flooring Superior quality ceramic wall tiling up to ceiling Plastic emulsion paint for ceiling
KITCHEN
Superior quality antiskid ceramic tile flooring
Superior quality ceramic tiling dado – 2’ above the counter
Plastic emulsion paint for ceiling
Stainless steel single bowl sink with drain board
BALCONIES
Superior quality antiskid ceramic tile flooring and skirting
MS railing and handrail
Plastic emulsion paint for ceiling
UTILITY
Superior quality antiskid ceramic tile flooring
Superior quality ceramic wall tiling up to 3’ from flooring
Plastic emulsion paint for ceiling
STAIRCASE
Granite for treads & risers
MS railings and handrail
Plastic emulsion paint for ceiling
COMMON AREAS – CORRIDORS
Granite flooring and skirting
Plastic emulsion paint for ceiling
MS railings and handrail
MAIN DOOR
Frame – Teak
Shutters – Teak
Architrave – Teak
BEDROOM DOORS
Frame – Teak
Shutters – Flush shutters
TOILET DOORS
Frame – Teak
Shutters – Flush shutters with laminate skin inside
WINDOWS
Heavy-duty Aluminum/UPVC glazed sliding windows and French windows made from specially
designed and manufactured extrusions
LIFTS
2 lifts of reputed make – 6 passenger capacity each
Granite dado upto 7’ above flooring
LANDSCAPE
Designer landscaping and paving
PLUMBING & SANITARY
Sanitary fixtures of reputed make in all toilets
Chromium-plated fittings of reputed make in all toilets
ELECTRICAL WORKS
100% power backup for common areas, lift and water supply pump room
Provision for exhaust fans in kitchen and toilets
TV and Telephone points in living room and Master Bedroom
Provision for Charging stations for electric vehicles on Stilt Floor
SPECIFICATION DISCLAIMER
The views shown are artist’s impression only
The size, shape and position of windows/columns/designs/railings and various other elements are subject to change
The furniture and fixtures, including counters in kitchens are shown to indicate the space available and likely positions of electrical points are not a part of standard specification.
The finishes-flooring, tiles in toilet, kitchen, utility, balconies etc. paint color, door finish/color, and any other finishes are only indicative and/or are subjective to change.
The dimensions and area shown are without considering any plaster and other finish.
KBR Infratech reserves the right to change specification without prior notice in the interest of quality and timely delivery. We request our valuable customers to note that any such changes made will not, in any way, be detrimental to the quality of the building
Anu Orchid – Luxury Living on Hanuman Junction, Krishna.
Anu Orchid is a premium residential project by KBR Infratech (Vijayawada), offering luxurious Apartments for comfortable and stylish living. Located on Hanuman Junction, Krishna, this project promises world-class amenities, modern facilities, and a convenient location, making it an ideal choice for homeowners and investors alike.
This residential property features 40 units spread across 4 floors, with a total area of 0.49 acres.Designed thoughtfully, Anu Orchid caters to a range of budgets, providing affordable yet luxurious Apartments. The project offers a variety of unit sizes, ranging from 791 to 1082 sq. ft., making it suitable for different family sizes and preferences.
Key Features of Anu Orchid: .
Prime Location: Strategically located on Hanuman Junction, a growing hub of real estate in Krishna, with excellent connectivity to IT hubs, schools, hospitals, and shopping.
World-class Amenities: The project offers residents amenities like a 24Hrs Water Supply, 24Hrs Backup Electricity, CCTV Cameras, Covered Car Parking, Gym, Jogging Track, Landscaped Garden, Lift, Party Area, Play Area, Rain Water Harvesting and Security Personnel and more.
Variety of Apartments: The Apartments are designed to meet various budget ranges, with multiple pricing options that make it accessible for buyers seeking both luxury and affordability.
Spacious Layouts: The apartment sizes range from from 791 to 1082 sq. ft., providing ample space for families of different sizes.
Why Choose Anu Orchid? Anu Orchid combines modern living with comfort, providing a peaceful environment in the bustling city of Krishna. Whether you are looking for an investment opportunity or a home to settle in, this luxury project on Hanuman Junction offers a perfect blend of convenience, luxury, and value for money.
Explore the Best of Hanuman Junction Living with Anu Orchid?.
For more information about pricing, floor plans, and availability, contact us today or visit the site. Live in a place that ensures wealth, success, and a luxurious lifestyle at Anu Orchid.
Near Aayush Hospital, 5th Floor, The Orchid, 48-13, 6A, 3rd Lane, Nagarjuna Nagar, Vijayawada, Andhra Pradesh, INDIA.
Projects in Krishna
Completed Projects |The project is located in Bapulapadu, Hanuman Junction, Krishna, Andhra Pradesh, INDIA.
Apartment sizes in the project range from 791 sqft to 1082 sqft.
Yes. Anu Orchid is RERA registered with id P06260070455 (RERA)
The area of 2 BHK units in the project is 817 sqft
The project is spread over an area of 0.49 Acres.
Price of 3 BHK unit in the project is Rs. 5 Lakhs