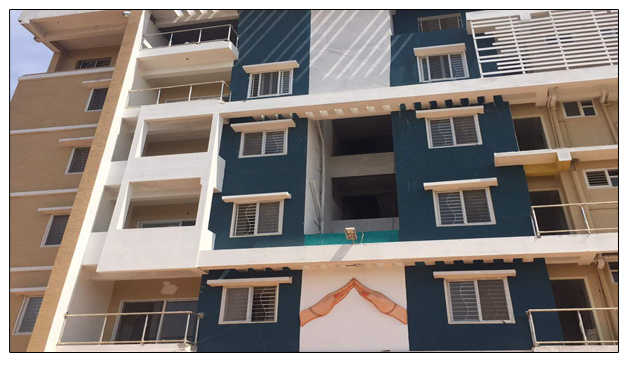



Change your area measurement
Structure
R.C.C. framed structure designed for seismic forces zone-III earth resistant using steel according to National Building Code of INDIA.
Walls
6" solid concrete blocks for external and 4" solid concrete blocks for internal walls.
Main Door
Teak wood frame and OST flush door, polish finishing with fittings.
Other Doors
Sal wood frames and flush doors with powder coated aluminum fittings and film coated flush doors for toilets.
Plastering
Sponge finish for external walls and neeru finish for internal walls.
Kitchen
Polished granite stone platform with stainless steel sink, glazed tiles dado up to 2 feet height above platform. Bore well water connection will be provided in the kitchen. Provision for aquaguard.
Flooring
Vitrified tiles in hall, dining & other rooms and anti skid tiles in toilets, utilities & balconies.
Windows
Power coated two track aluminum frames and aluminum glass shutters along with safety grills. For Bed rooms three track along with mosquito net.
Painting
Asian Plastic emulsion paints for internal walls, OBD for ceiling. Asian ace external walls and Asian enamel paint for doors.
Toilets
Glazed tiles dado up to door level, Solar water connection in master toilet will be provided. Provision for geyser in all toilets sanitary ware of parry ware or equivalent and CP bathroom fittings or mark or equivalent will be provided.
Electrical
Concealed copper wiring and electrification with adequate light & fan points in all rooms and T.V. Point in hall and master bedroom or Anchor Roma modular Switches or equivalent will be provided. Switch and socket for fridge, washing machine. Microware Owen, Exhaust Fan, Mixer, Geyser and A.C. in Master bedroom will be provided. ECB(RCCB) & MCB for safety.kitchen. Provision for aquaguard.
Lift & Generator
6 passenger lift with standard make. Stand by Generator for lifts, pumps, common area lighting and 500 w of Power backup to each flat during power failure.
Car Parking
Ample space for car parking with wide drive way
Water Supply
Adequately bore well water supply
Security Intercome
Intercom facility for flat to flat and also all flats to security.
Staircase & Corridors
Granite or Marble flooring.
Quality Material
All materials used in this venture confirm to ISI standard.
Costs
Extra charges for Car Parking, Electricity , VAT, Service Tax, Registration & other Government Fees etc. borne by the customer only.
Anubandana Sri Sai Nivas – Luxury Apartments with Unmatched Lifestyle Amenities.
Key Highlights of Anubandana Sri Sai Nivas: .
• Spacious Apartments : Choose from elegantly designed 2 BHK BHK Apartments, with a well-planned 4 structure.
• Premium Lifestyle Amenities: Access 28 lifestyle amenities, with modern facilities.
• Vaastu Compliant: These homes are Vaastu-compliant with efficient designs that maximize space and functionality.
• Prime Location: Anubandana Sri Sai Nivas is strategically located close to IT hubs, reputed schools, colleges, hospitals, malls, and the metro station, offering the perfect mix of connectivity and convenience.
Discover Luxury and Convenience .
Step into the world of Anubandana Sri Sai Nivas, where luxury is redefined. The contemporary design, with façade lighting and lush landscapes, creates a tranquil ambiance that exudes sophistication. Each home is designed with attention to detail, offering spacious layouts and modern interiors that reflect elegance and practicality.
Whether it's the world-class amenities or the beautifully designed homes, Anubandana Sri Sai Nivas stands as a testament to luxurious living. Come and explore a life of comfort, luxury, and convenience.
Anubandana Sri Sai Nivas – Address Near Sha Shib College, Site no 8, Prestige enclave, Airport Road, Bettahalasur, Vidya Nagar, Bengaluru, Karnataka, INDIA..
Welcome to Anubandana Sri Sai Nivas , a premium residential community designed for those who desire a blend of luxury, comfort, and convenience. Located in the heart of the city and spread over 0.18 acres, this architectural marvel offers an extraordinary living experience with 28 meticulously designed 2 BHK Apartments,.
#5-82-7, 4th Lane, Pandaripuram, Guntur-522002, Andhra Pradesh, INDIA.
The project is located in Near Sha Shib College, Site no 8, Prestige enclave, Airport Road, Bettahalasur, Vidya Nagar, Bengaluru, Karnataka, INDIA.
Apartment sizes in the project range from 1008 sqft to 1080 sqft.
The area of 2 BHK apartments ranges from 1008 sqft to 1080 sqft.
The project is spread over an area of 0.18 Acres.
The price of 2 BHK units in the project ranges from Rs. 40 Lakhs to Rs. 42.85 Lakhs.