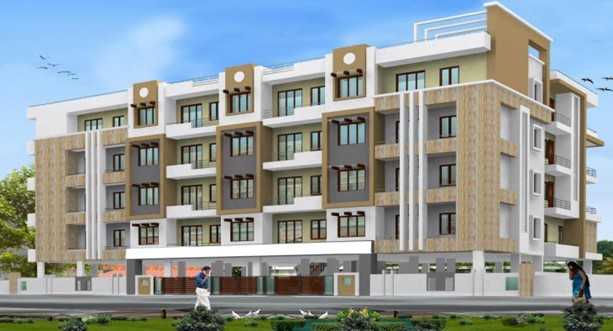By: Anubhava Developers in Kasturi Nagar

Change your area measurement
MASTER PLAN
STRUCTURE
RCC framed structure as per architect design.
WALLS
Brick / Block masonary for internal & external walls
DOORS & WINDOWS
Designed teak wood frame & panel for main door upto 8.6" height and all other doors are in salwood upto 8.6" height. Wooden windows with mesh & glass shutters with fixed grills.
FLOORING
2 x 2 Vitrified flooring for living, dining, bedrooms & kitchen.
KITCHEN
Powerpoint provision in kitchen for water purifier refrigerator & microven. Granite kitchen top with stainless steel sink with
drain board.
TOILETS
Premium quality 12" x 18" glazed tiles upto ceiling height for bathroom walls. 12" x 12" antiskid tiles for bathroom flooring. Provision for exhaust fan and geyser at bathrooms. Jaquar or equivalent CP fittings. Hindware or Parryware or equivalent sanitary fittings.
SECURITY
Round the clock security.
PAINTING
Oil bound Asian paints premium emulsion with a two base coat of asian puffy for interior walls & ceiling to ensure smooth and rich look. Asian paint ace exterior emulsion for the external walls to ensure long life & aesthetic look.
WATER SUPPLY
24 hours water supply.
PARKING
Covered car parking.
LIFTS
Branded 6 passenger elevator with ARD system.
COMMUNICATION
TV, Telephone & A/C points in drawing & bedrooms.
INTERCOM
Intercom provided.
GENERATOR
Power backup.
COMMON AREAS
Corridor & staircase flooring : 20mm granite.
Anubhava Sai Brinda – Luxury Apartments in Kasturi Nagar, Bangalore.
Anubhava Sai Brinda, located in Kasturi Nagar, Bangalore, is a premium residential project designed for those who seek an elite lifestyle. This project by Anubhava Developers offers luxurious. 2 BHK and 3 BHK Apartments packed with world-class amenities and thoughtful design. With a strategic location near Bangalore International Airport, Anubhava Sai Brinda is a prestigious address for homeowners who desire the best in life.
Project Overview: Anubhava Sai Brinda is designed to provide maximum space utilization, making every room – from the kitchen to the balconies – feel open and spacious. These Vastu-compliant Apartments ensure a positive and harmonious living environment. Spread across beautifully landscaped areas, the project offers residents the perfect blend of luxury and tranquility.
Key Features of Anubhava Sai Brinda: .
World-Class Amenities: Residents enjoy a wide range of amenities, including a 24Hrs Water Supply, 24Hrs Backup Electricity, CCTV Cameras, Covered Car Parking, Gated Community, Lift, Maintenance Staff, Play Area and Security Personnel.
Luxury Apartments: Offering 2 BHK and 3 BHK units, each apartment is designed to provide comfort and a modern living experience.
Vastu Compliance: Apartments are meticulously planned to ensure Vastu compliance, creating a cheerful and blissful living experience for residents.
Legal Approvals: The project has been approved by BBMP, ensuring peace of mind for buyers regarding the legality of the development.
Address: NGEF, Kasturi Nagar, Bangalore, Karnataka, INDIA.
Kasturi Nagar, Bangalore, INDIA.
For more details on pricing, floor plans, and availability, contact us today.
37/3, 3rd Floor, Jayavanis Ishwerya Towers, Meanee Avenue, Above A2B Restaurant, Tank Road Cross, Bangalore, Karnataka, INDIA.
Projects in Bangalore
Completed Projects |The project is located in NGEF, Kasturi Nagar, Bangalore, Karnataka, INDIA
Apartment sizes in the project range from 1029 sqft to 1596 sqft.
The area of 2 BHK units in the project is 1029 sqft
The project is spread over an area of 0.30 Acres.
Price of 3 BHK unit in the project is Rs. 95.76 Lakhs