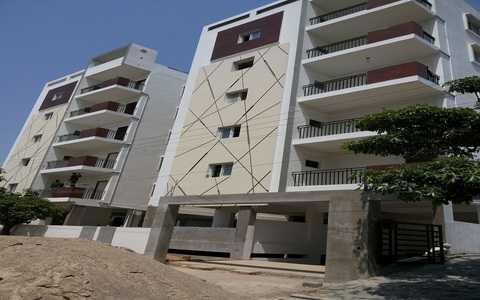By: Anuhar Homes Pvt Ltd in Narsingi

Change your area measurement
MASTER PLAN
STRUCTURE
R.C.0 framed structure to withstand Seismic loads.
SUPERSTRUCTURE
First Class Brick Masonry in Cement Mortar (1:6) prop.
DOORS
Main door: Teak wood frame & Shutter aesthetically designed with melamine polishing and designer Hardware of Reputed make.
Internal Doors: Teak wood frame & both sides painted flush doors with Reputed make hardware fittings.
French Doors: Teak wood Door frame. Float glass paneled Teak wood shutters and designer hard ware of reputed make.
WINDOWS
UPVC window system with float glass with designed M.S. painted grill
FLOORING
Bedrooms, Drawing, Living, Dining & Kitchen: Vitrified tiles of size (2X2)/ marble (of Rs. 6o/-. Sq.ft variety inclusive of fixing charges) for the entire flat.
PAINTING
Internal: Smooth Lappam Altek finish with acrylic Emulsion paint.
External: Combination of Textured / smooth Lappam finish for all external walls.
KITCHEN
Granite platform with stainless steel sink with both municipal & bore water connection & provision for fixing of Aqua-guard.
UTILITIES
Provision for Exhaust Fan, Chimney, washing machine & wet area for washing utensils Etc.
TOILETS
Granite Counter Top wash basin in Master bedroom Toilet.
Pedestal wash basin in the remaining two Toilets.
Cascade with flush tank of Hindustan / F'arry ware or equivalent make.
Hot and cold wall mixer with shower.
Provision for geysers.
C.P. Fittings are chrome plated of jaguar make (or) equivalent.
WATER PROOFING
For all toilets and entire terrace.
PLUMBING
All internal and external waterline of PPR / CPVC. All drainage Fittings and lines are of P.V.C. 'Prince' make.
ELECTRICAL
Concealed copper wiring in conduits for Lights, fan, plug and power plug where ever necessary, of Finolex /Anchor or Equivalent make.
Power outlets for Air conditioners in all bedrooms.
Power plug for cooking range, chimney, refrigerator, micro wave ovens, mixer/ grinders in kitchen.
Plug pointsfor refrigerator, T.V. where ever necessary.
3 Phase supply for each unit and individual meter boards.
Miniature Circuit breakers for each distribution board of MDS/ Merlingerin make.
All Flats with Modular Switches of Legrand or equivalent make.
TELECOM
Telephone point in Master bedroom & living areas. Four pair cable to all the units.
CABLE T.V.
Provision for cable connection in all Bedrooms & Living room.
INTERNET
Provision for Internet connection in one Bedroom.
LIFTS
6 Passengers lift of Johnson make with front marble cladding and rich interiors.
POWER BACK UP
Acoustically insulated stand - by generator for lights in common areas and pumps. Adequate power back up for each flat.
Anuhar A Square: Premium Living at Narsingi, Hyderabad.
Prime Location & Connectivity.
Situated on Narsingi, Anuhar A Square enjoys excellent access other prominent areas of the city. The strategic location makes it an attractive choice for both homeowners and investors, offering easy access to major IT hubs, educational institutions, healthcare facilities, and entertainment centers.
Project Highlights and Amenities.
This project is developed by the renowned Anuhar Homes Pvt Ltd Hyderabad. The 20 premium units are thoughtfully designed, combining spacious living with modern architecture. Homebuyers can choose from 3 BHK luxury Apartments, ranging from 2120 sq. ft. to 2175 sq. ft., all equipped with world-class amenities:.
Modern Living at Its Best.
Whether you're looking to settle down or make a smart investment, Anuhar A Square offers unparalleled luxury and convenience. The project, launched in Apr-2012, is currently completed with an expected completion date in Mar-2014. Each apartment is designed with attention to detail, providing well-ventilated balconies and high-quality fittings.
Floor Plans & Configurations.
Project that includes dimensions such as 2120 sq. ft., 2175 sq. ft., and more. These floor plans offer spacious living areas, modern kitchens, and luxurious bathrooms to match your lifestyle.
For a detailed overview, you can download the Anuhar A Square brochure from our website. Simply fill out your details to get an in-depth look at the project, its amenities, and floor plans. Why Choose Anuhar A Square?.
• Renowned developer with a track record of quality projects.
• Well-connected to major business hubs and infrastructure.
• Spacious, modern apartments that cater to upscale living.
Schedule a Site Visit.
If you’re interested in learning more or viewing the property firsthand, visit Anuhar A Square at Near Manikonda, Alakapoor Township, Narsingi, Hyderabad 500032, Telangana, INDIA.. Experience modern living in the heart of Hyderabad.
Anuhar Homes has been creating dynamic residential communities for over a decade. Established in 2007, the company has completed many successful projects in Hyderabad. Over the years we leaped through a big learning curve and support from many satisfied customers. We made sure the homes and places we create are safe and secure.
We adapted ourselves to meet the changing needs of individuals and families. We have reduced the impact of the construction process on the local community by ensuring all of our sites are registered with the Considerate Constructors Scheme.
Every customer is benefited from our Anuhar Customer Satisfaction Commitment, with dedicated sales teams to provide exceptional service throughout the buying process, and Customer Service teams look after the customers' even needs after you they moved in.
H.No. 8-2-293/82/225/A, Sri venkateswara Nilayam, 3rd Floor, Beside Andhra Bank, Road Number 18, Jawahar Colony, Venkateshwara Hills, Jubilee Hills, Hyderabad-500033, Telangana, INDIA.
The project is located in Near Manikonda, Alakapoor Township, Narsingi, Hyderabad 500032, Telangana, INDIA.
Apartment sizes in the project range from 2120 sqft to 2175 sqft.
The area of 3 BHK apartments ranges from 2120 sqft to 2175 sqft.
The project is spread over an area of 1.00 Acres.
The price of 3 BHK units in the project ranges from Rs. 49.82 Lakhs to Rs. 51.11 Lakhs.