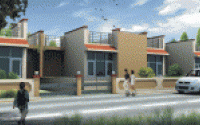
Change your area measurement
Discover the perfect blend of luxury and comfort at Anupam Estates, where each Villas is designed to provide an exceptional living experience. nestled in the serene and vibrant locality of Shamshabad Road, Agra.
Prime Location with Top Connectivity Anupam Estates offers 2 BHK Villas at a flat cost, strategically located near Shamshabad Road, Agra. This premium Villas project is situated in a rapidly developing area close to major landmarks.
Key Features: Anupam Estates prioritize comfort and luxury, offering a range of exceptional features and amenities designed to enhance your living experience. Each villa is thoughtfully crafted with modern architecture and high-quality finishes, providing spacious interiors filled with natural light.
• Location: Shamshabad Road, Agra ,Uttar Pradesh, INDIA..
• Property Type: 2 BHK Villas.
• This property offers a serene setting with ample outdoor space.
• Total Units: 53.
• Status: completed.
• Possession: project expected to be done shortly.
Block No.50, Anupam Plaza-I, Opp. F.C.I Building, Sanjay Place, Agra - 282002, Uttar Pradesh, INDIA.
Projects in Agra
Ongoing Projects |The project is located in Shamshabad Road, Agra ,Uttar Pradesh, INDIA.
Flat Size in the project is 860
The area of 2 BHK units in the project is 860 sqft
The project is spread over an area of 1.00 Acres.
Price of 2 BHK unit in the project is Rs. 19 Lakhs