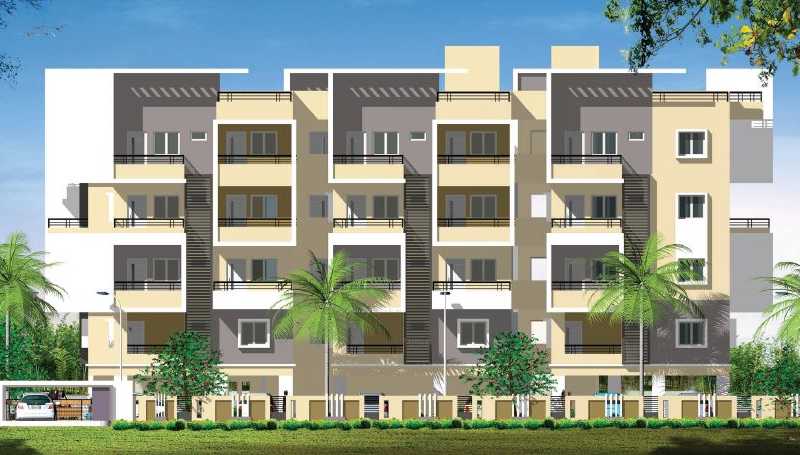By: Anuraag Constructions in Varthur




Change your area measurement
MASTER PLAN
STRUCTURE
SUPER STRUCTURE
DOORS & WINDOWS
PAINTING
FLOORING
TILES CLADDING
KITCHEN
WATER SUPPLY
TOILETS
ELECTRICALS
COMMUNICATION
LIFT
POWER BACK-UP
Anuraag Abode – Luxury Apartments with Unmatched Lifestyle Amenities.
Key Highlights of Anuraag Abode: .
• Spacious Apartments : Choose from elegantly designed 2 BHK and 3 BHK BHK Apartments, with a well-planned 4 structure.
• Premium Lifestyle Amenities: Access 76 lifestyle amenities, with modern facilities.
• Vaastu Compliant: These homes are Vaastu-compliant with efficient designs that maximize space and functionality.
• Prime Location: Anuraag Abode is strategically located close to IT hubs, reputed schools, colleges, hospitals, malls, and the metro station, offering the perfect mix of connectivity and convenience.
Discover Luxury and Convenience .
Step into the world of Anuraag Abode, where luxury is redefined. The contemporary design, with façade lighting and lush landscapes, creates a tranquil ambiance that exudes sophistication. Each home is designed with attention to detail, offering spacious layouts and modern interiors that reflect elegance and practicality.
Whether it's the world-class amenities or the beautifully designed homes, Anuraag Abode stands as a testament to luxurious living. Come and explore a life of comfort, luxury, and convenience.
Anuraag Abode – Address Near Sobha Dream Acres, Varthur, Bangalore, Karnataka, INDIA..
Welcome to Anuraag Abode , a premium residential community designed for those who desire a blend of luxury, comfort, and convenience. Located in the heart of the city and spread over 1.00 acres, this architectural marvel offers an extraordinary living experience with 76 meticulously designed 2 BHK and 3 BHK Apartments,.
Sy No 196/12, Beside Chowdeswary Traders, Balagere Road, Varthur, Bangalore, Karnataka INDIA.
Projects in Bangalore
Completed Projects |The project is located in Near Sobha Dream Acres, Varthur, Bangalore, Karnataka, INDIA.
Apartment sizes in the project range from 1008 sqft to 1370 sqft.
Yes. Anuraag Abode is RERA registered with id PRM/KA/RERA/1251/446/PR/171222/000840 (RERA)
The area of 2 BHK apartments ranges from 1008 sqft to 1164 sqft.
The project is spread over an area of 1.00 Acres.
The price of 3 BHK units in the project ranges from Rs. 45.9 Lakhs to Rs. 51.38 Lakhs.