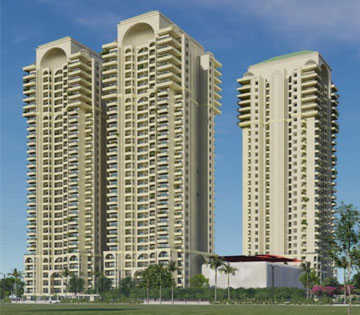By: Apex Group in Pratap Vihar




Change your area measurement
MASTER PLAN
STRUCTURE
DINING & PASSAGE
DRAWING ROOM
MASTER BEDROOM
OTHER BEDROOM
KITCHEN
BALCONIES
DOOR & WINDOWS
SECURITY
FACILITIES
Highlights:
Apex Quebec: Premium Living at Pratap Vihar, Ghaziabad.
Prime Location & Connectivity.
Situated on Pratap Vihar, Apex Quebec enjoys excellent access other prominent areas of the city. The strategic location makes it an attractive choice for both homeowners and investors, offering easy access to major IT hubs, educational institutions, healthcare facilities, and entertainment centers.
Project Highlights and Amenities.
This project, spread over 4.87 acres, is developed by the renowned Apex Group. The 701 premium units are thoughtfully designed, combining spacious living with modern architecture. Homebuyers can choose from 2 BHK, 3 BHK, 3.5 BHK and 4.5 BHK luxury Apartments, ranging from 950 sq. ft. to 2775 sq. ft., all equipped with world-class amenities:.
Modern Living at Its Best.
Whether you're looking to settle down or make a smart investment, Apex Quebec offers unparalleled luxury and convenience. The project, launched in Apr-2022, is currently completed with an expected completion date in Oct-2025. Each apartment is designed with attention to detail, providing well-ventilated balconies and high-quality fittings.
Floor Plans & Configurations.
Project that includes dimensions such as 950 sq. ft., 2775 sq. ft., and more. These floor plans offer spacious living areas, modern kitchens, and luxurious bathrooms to match your lifestyle.
For a detailed overview, you can download the Apex Quebec brochure from our website. Simply fill out your details to get an in-depth look at the project, its amenities, and floor plans. Why Choose Apex Quebec?.
• Renowned developer with a track record of quality projects.
• Well-connected to major business hubs and infrastructure.
• Spacious, modern apartments that cater to upscale living.
Schedule a Site Visit.
If you’re interested in learning more or viewing the property firsthand, visit Apex Quebec at Pratap Vihar, Ghaziabad, Uttar Pradesh 201014, INDIA.. Experience modern living in the heart of Ghaziabad.
Apex Acacia Valley, Sector 3, Vaishali, Ghaziabad, Uttar Pradesh, INDIA.
Projects in Ghaziabad
Completed Projects |The project is located in Pratap Vihar, Ghaziabad, Uttar Pradesh 201014, INDIA.
Apartment sizes in the project range from 950 sqft to 2775 sqft.
Yes. Apex Quebec is RERA registered with id UPRERAPRJ239050 (RERA)
The area of 2 BHK units in the project is 950 sqft
The project is spread over an area of 4.87 Acres.
The price of 3 BHK units in the project ranges from Rs. 2.17 Crs to Rs. 3.14 Crs.