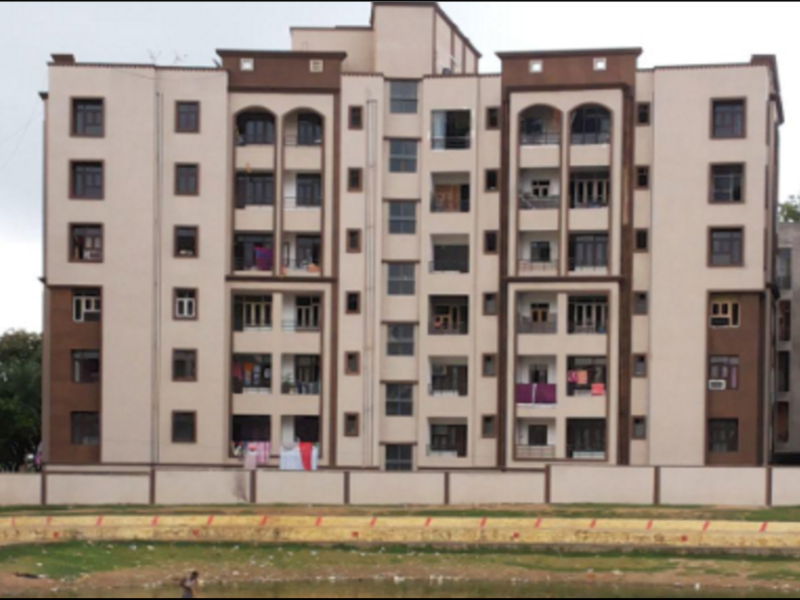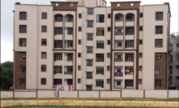

Change your area measurement
STRUCTURE
FLOORING
WINDOWS
MAIN DOOR
OTHER DOOR
CHOWKHATS
KITCHEN
BATHROOM
ELECTRICAL
INTERNAL WALL FINISH
EXTERNAL WALL FINISH
LIFT
Fire Detection &Fire Fighting System
Water proofing works
Apna Ganpat Palace : A Premier Residential Project on Kanka, Ranchi.
Key Highlights of Apna Ganpat Palace .
• Prime Location: Nestled behind Wipro SEZ, just off Kanka, Apna Ganpat Palace is strategically located, offering easy connectivity to major IT hubs.
• Eco-Friendly Design: Recognized as the Best Eco-Friendly Sustainable Project by Times Business 2024, Apna Ganpat Palace emphasizes sustainability with features like natural ventilation, eco-friendly roofing, and electric vehicle charging stations.
• World-Class Amenities: 24Hrs Water Supply, 24Hrs Backup Electricity, Basement Car Parking, CCTV Cameras, Club House, Community Hall, Covered Car Parking, Fire Safety, Gym, Indoor Games, Landscaped Garden, Lift, Party Area, Play Area, Rain Water Harvesting and Security Personnel.
Why Choose Apna Ganpat Palace ?.
Seamless Connectivity Apna Ganpat Palace provides excellent road connectivity to key areas of Ranchi, With upcoming metro lines, commuting will become even more convenient. Residents are just a short drive from essential amenities, making day-to-day life hassle-free.
Luxurious, Sustainable, and Convenient Living .
Apna Ganpat Palace redefines luxury living by combining eco-friendly features with high-end amenities in a prime location. Whether you’re a working professional seeking proximity to IT hubs or a family looking for a spacious, serene home, this project has it all.
Visit Apna Ganpat Palace Today! Find your dream home at Kanka, Ranchi, Jharkhand, INDIA.. Experience the perfect blend of luxury, sustainability, and connectivity.
APNA AWAS GROUP is a business conglomerate, primary interests being construction and real estate development. They are in the construction business for the last 10 (Ten) years. Primarily, they have started from Patna and gradually shifted their interest and focus on the large unexploited potential of the market of Ranchi as well. In fact, they have started their operation of activities even before the carving out of state of Jharkhand from the undivided state of Bihar. They work in the name & style of APNA AWAS CONSTRUCTION PVT LTD having three full time Directors namely Sri Jitendra Kumar Singh, a Civil Engineer, Sri Amrendra Kumar Sinha, a law graduate & Sri Prabhat Kumar Singh, a post graduate from the University of Allahabad looking after different areas of operation distributed among themselves. Sri Jitendra Kumar Singh is the Managing Director of the Company. The group boasts of a talented technical team and professional management. They have stood the test of time for providing not just quality of construction but also safety of investment and integrity of commitment. They understand what it takes to earn trust and more so to live up to it. Apna Awas has successfully defended it’s leadership position in the construction industry and along the way garnered an art that is hard to rival. They support their clients from project inception all the way to the turnover of a fully operational facility. Whether it is commercial or residential, they understand the discerning needs and specifications of their clients and provide efficient real estate solutions of unparalleled quality. They have attained a name unto themselves, which speak of their honesty, sincerity and the commitment they keep. Now APNA AWAS is a name to be reckoned with in the field of Real Estate in the twin states of Bihar & Jharkhand.
001, Sundaram Enclave, Kitab Bhawan lane, North, S.K.Puri, Patna - 800013, Bihar, INDIA.
Projects in Ranchi
Completed Projects |The project is located in Kanka, Ranchi, Jharkhand, INDIA.
Apartment sizes in the project range from 1109 sqft to 1525 sqft.
The area of 2 BHK units in the project is 1109 sqft
The project is spread over an area of 1.00 Acres.
Price of 3 BHK unit in the project is Rs. 5 Lakhs