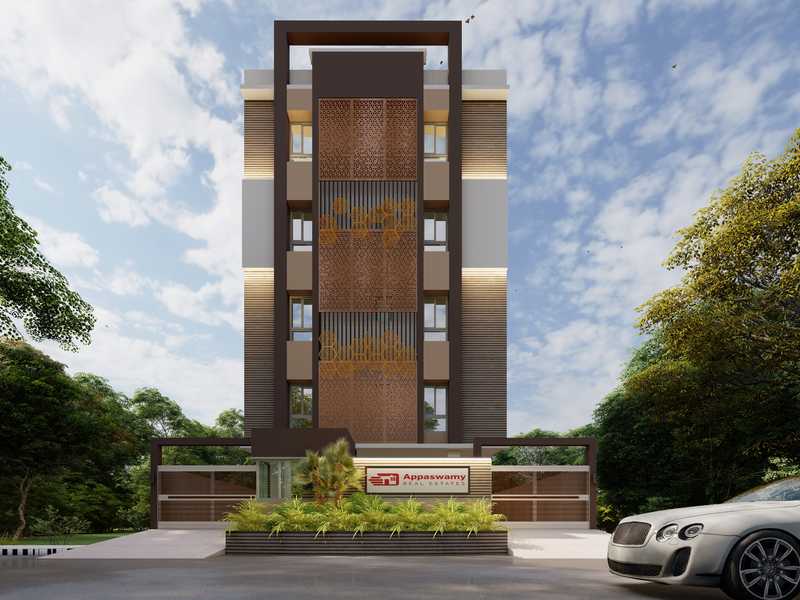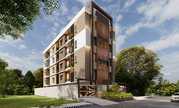

Change your area measurement
MASTER PLAN
FLOORING
WALL FINISH
CP FITTINGS & SANITARYWARE
KITCHEN
LOFTS
WINDOWS
MAIN DOOR
BEDROOM DOORS
BATHROOM DOORS
DOOR FITTINGS & LOCKS
NETWORKING & TELEPHONE
ELECTRICAL
IN BEDROOMS
IN BATHROOMS
IN KITCHEN
Common features
SECURITY SYSTEM
LIFTS
POWER BACKUP
WATER TREATMENT PLANT FOR GROUNDWATER
DOMESTIC HELP & SECURITY NEEDS
WATER-SAVING SYSTEM
SOLAR LIGHTING
Appaswamy Urbanest – Luxury Living on Ram Nagar, Coimbatore.
Appaswamy Urbanest is a premium residential project by Appaswamy Real Estates Ltd, offering luxurious Apartments for comfortable and stylish living. Located on Ram Nagar, Coimbatore, this project promises world-class amenities, modern facilities, and a convenient location, making it an ideal choice for homeowners and investors alike.
This residential property features 8 units spread across 4 floors, with a total area of 0.50 acres.Designed thoughtfully, Appaswamy Urbanest caters to a range of budgets, providing affordable yet luxurious Apartments. The project offers a variety of unit sizes, ranging from 1408 to 1432 sq. ft., making it suitable for different family sizes and preferences.
Key Features of Appaswamy Urbanest: .
Prime Location: Strategically located on Ram Nagar, a growing hub of real estate in Coimbatore, with excellent connectivity to IT hubs, schools, hospitals, and shopping.
World-class Amenities: The project offers residents amenities like a 24Hrs Water Supply, 24Hrs Backup Electricity, CCTV Cameras, Compound, Covered Car Parking, Entrance Gate With Security Cabin, Fire Safety, Intercom, Landscaped Garden, Lift, Maintenance Staff, Play Area, Rain Water Harvesting, Security Personnel, Solar lighting, Terrace Party Area, Vastu / Feng Shui compliant, Waste Management, 24Hrs Backup Electricity for Common Areas, Sewage Treatment Plant and Video Door Phone and more.
Variety of Apartments: The Apartments are designed to meet various budget ranges, with multiple pricing options that make it accessible for buyers seeking both luxury and affordability.
Spacious Layouts: The apartment sizes range from from 1408 to 1432 sq. ft., providing ample space for families of different sizes.
Why Choose Appaswamy Urbanest? Appaswamy Urbanest combines modern living with comfort, providing a peaceful environment in the bustling city of Coimbatore. Whether you are looking for an investment opportunity or a home to settle in, this luxury project on Ram Nagar offers a perfect blend of convenience, luxury, and value for money.
Explore the Best of Ram Nagar Living with Appaswamy Urbanest?.
For more information about pricing, floor plans, and availability, contact us today or visit the site. Live in a place that ensures wealth, success, and a luxurious lifestyle at Appaswamy Urbanest.
3, Mangesh Street, T.Nagar, Chennai, Tamil Nadu, INDIA
The project is located in No.07, Door No.126, Kalidas Road, Ram Nagar, Coimbatore, Tamil Nadu, INDIA.
Apartment sizes in the project range from 1408 sqft to 1432 sqft.
Yes. Appaswamy Urbanest is RERA registered with id TN/11/Building/0346/2021 dated 05/10/2021 (RERA)
The area of 3 BHK apartments ranges from 1408 sqft to 1432 sqft.
The project is spread over an area of 0.50 Acres.
Price of 3 BHK unit in the project is Rs. 1.6 Crs