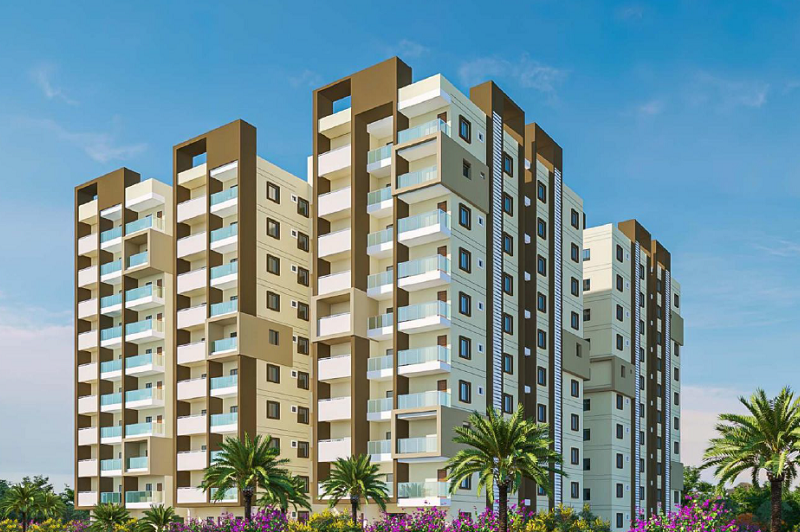By: APR Group in Patancheru




Change your area measurement
MASTER PLAN
STRUCTURE
RCC framed structure designed to withstand wind & seismic loads with higher grade of design mix concrete.
SUPER STRUCTURES
Machine made CC blocks in cement mortar with 6"/9" thick for external walls & 4"/5" thick for internal walls.Double coat cement mortar plaster of 12mm thick with smooth finishing for both internal and external.
DOORS AND WINDOWS
Main Door Frame: 5” x 2.5” section Best quality imported finger joint teak wood/hard wood frame with ICA Italian PU polish finish including suitable architrave wood beading.
Main Door Shutter Both side decorative veneer shutter of 40mm thick with ICA Italian PU polish with hardware of reputed make. All internal door frames 4” x 2.5” medium quality imported finger joint teakwood/hardwood with ICA Italian PU Polish. Both side decorative 35mm thick ness veneer shutter with ICA Italian PU polish provided. For toilets door frame 4” x 2.5” medium quality imported finger joint teakwood/hardwood with ICA Italian PU polish incl. suitable architrave wood beading.
One side decorative veneer shutter with ICA Italian PU and another side laminated/pigment PU. UPVC window frames and shutters with plain / tinted float glass with suitable finishes as per design and safety grill.
PAINTING
Texture finish & two coats of exterior emulsion paints with ASIAN/BERGER/TECHNO or equivalent brands for external and Smooth finish with two coats of premium acrylic emulsion paint of ASIAN/BERGER/TECHNO or equivalent brands over a coat of primer.
FLOORING
Double charged premium quality vitrified tiles in Living, Dining Bedroom & Kitchen, Acid resistant, Anti-skid ceramic tiles in Bathrooms, Granite/Kota stone/Tiles in common areas.
TILE CLADDING
Glazed ceramic tile dado up to 7’ hight in toilets. Rustic ceramic tiles up to 3’ height in utilities.
KITCHEN
Provision for municipal and bore water connection and provision for fixing RO system, exhaust fan & chimney. No platform, no sink provided.
TOILETS
Premium brand EWC and Wash basin, Floor mount EWC with flush valve, Single lever diverter with spout, overhead shower, health faucet of premium brand in all toilets. Provision for geyser in all bathrooms. All CP fittings are of make Hindware/Polar or equivalent brand.
ELECTRICAL
PVC insulated copper wiring of premium brand in concealed conduits. Best quality modular switches confirming to BIS. Standard number of electrical points in all rooms. Power out lets for air conditioners in all bedrooms. Power out lets for Geysers in all toilets. Power plug for cooking range chimney/microwave/mixer grinder and plug point for RO unit in kitchen. Power point for refrigerator. 3-phase supply for each apartment unit.
COMMUNICATION & CABLE TV
Telephone points in master bedroom, living room. Intercom facility to all the units connecting security. Provision for cable connection in master bedroom & living room.
INTERNET
One internet provision in each apartment.
LIFTS
Passenger lifts are as per NBC norms. Each building contains more than sufficient lifts.
WATER SUPPLY & SANITARY
CPVC/PPR piping confirming to BIS provided with all sanitary and plumbing fixtures of best premium quality. Water supply through water tanks provided in each individual unit.
WTP & STP
Fully treated water made available through exclusive water softening & purification plants for each unit. A Sewage treatment plant of adequate capacity as per norms will be provided inside the project. The water from the terrace & open areas will be collected through rainwater pipes, which will be discharged in the rainwater harvesting pits to recharge the ground water.
GENERATOR
DG set backup for common area.
PARKING AREA
Entire parking is well designed to suit the number of car parks required. Parking area with tiled/pattern/VDF flooring.
CLUBHOUSE & AMENITIES
Well-designed clubhouse constructed in PT technology. Swimming pool, play area and refreshment (Park) area.
APR Praveens Higheria: Premium Living at Patancheru, Hyderabad.
Prime Location & Connectivity.
Situated on Patancheru, APR Praveens Higheria enjoys excellent access other prominent areas of the city. The strategic location makes it an attractive choice for both homeowners and investors, offering easy access to major IT hubs, educational institutions, healthcare facilities, and entertainment centers.
Project Highlights and Amenities.
This project, spread over 7.00 acres, is developed by the renowned APR Group. The 730 premium units are thoughtfully designed, combining spacious living with modern architecture. Homebuyers can choose from 2 BHK and 3 BHK luxury Apartments, ranging from 1150 sq. ft. to 1710 sq. ft., all equipped with world-class amenities:.
Modern Living at Its Best.
Whether you're looking to settle down or make a smart investment, APR Praveens Higheria offers unparalleled luxury and convenience. The project, launched in Jul-2021, is currently ongoing with an expected completion date in Jul-2027. Each apartment is designed with attention to detail, providing well-ventilated balconies and high-quality fittings.
Floor Plans & Configurations.
Project that includes dimensions such as 1150 sq. ft., 1710 sq. ft., and more. These floor plans offer spacious living areas, modern kitchens, and luxurious bathrooms to match your lifestyle.
For a detailed overview, you can download the APR Praveens Higheria brochure from our website. Simply fill out your details to get an in-depth look at the project, its amenities, and floor plans. Why Choose APR Praveens Higheria?.
• Renowned developer with a track record of quality projects.
• Well-connected to major business hubs and infrastructure.
• Spacious, modern apartments that cater to upscale living.
Schedule a Site Visit.
If you’re interested in learning more or viewing the property firsthand, visit APR Praveens Higheria at Patancheru, Hyderabad, Telangana, INDIA.. Experience modern living in the heart of Hyderabad.
Beside GMR Convention Center, APR Nagar, Patancheru, Sangareddy-502319, Telangana, INDIA.
The project is located in Patancheru, Hyderabad, Telangana, INDIA.
Apartment sizes in the project range from 1150 sqft to 1710 sqft.
Yes. APR Praveens Higheria is RERA registered with id P01100003535 (RERA)
The area of 2 BHK units in the project is 1150 sqft
The project is spread over an area of 7.00 Acres.
Price of 3 BHK unit in the project is Rs. 90.63 Lakhs