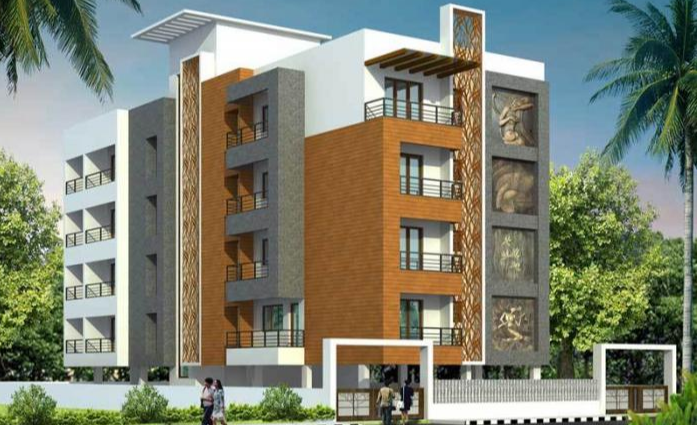By: Arasur Builders in Guduvanchery

Change your area measurement
MASTER PLAN
Flooring
Vitrified tiles flooring for all rooms
Electrical
Anchor roma electrical switches
Kitchen
Granite counter top for kitchen with S S sink
Paint
Emulsion paint for interiors ad exteriors and enamel painting over wooden work and grills
Door
Teak finish and flush door
Toilets
Western closet and Indian closet for toilets
Branded sanitary fittings and C P fittings
Windows
Wooden glass windows
Anti skid tiles for wet area
Arasur Raghava: Premium Living at Guduvanchery, Chennai.
Prime Location & Connectivity.
Situated on Guduvanchery, Arasur Raghava enjoys excellent access other prominent areas of the city. The strategic location makes it an attractive choice for both homeowners and investors, offering easy access to major IT hubs, educational institutions, healthcare facilities, and entertainment centers.
Project Highlights and Amenities.
This project, spread over 0.28 acres, is developed by the renowned Arasur Builders. The 12 premium units are thoughtfully designed, combining spacious living with modern architecture. Homebuyers can choose from 2 BHK luxury Apartments, ranging from 956 sq. ft. to 1076 sq. ft., all equipped with world-class amenities:.
Modern Living at Its Best.
Floor Plans & Configurations.
Project that includes dimensions such as 956 sq. ft., 1076 sq. ft., and more. These floor plans offer spacious living areas, modern kitchens, and luxurious bathrooms to match your lifestyle.
For a detailed overview, you can download the Arasur Raghava brochure from our website. Simply fill out your details to get an in-depth look at the project, its amenities, and floor plans. Why Choose Arasur Raghava?.
• Renowned developer with a track record of quality projects.
• Well-connected to major business hubs and infrastructure.
• Spacious, modern apartments that cater to upscale living.
Schedule a Site Visit.
If you’re interested in learning more or viewing the property firsthand, visit Arasur Raghava at Priya Nagar, Guduvanchery, Chennai, Tamil Nadu, INDIA.. Experience modern living in the heart of Chennai.
8A, Velacherry Main Road, Balaiah Gardens, Madipakkam, Chennai, Tamil Nadu, INDIA
Projects in Chennai
Completed Projects |The project is located in Priya Nagar, Guduvanchery, Chennai, Tamil Nadu, INDIA.
Apartment sizes in the project range from 956 sqft to 1076 sqft.
The area of 2 BHK apartments ranges from 956 sqft to 1076 sqft.
The project is spread over an area of 0.28 Acres.
The price of 2 BHK units in the project ranges from Rs. 33.22 Lakhs to Rs. 37.39 Lakhs.