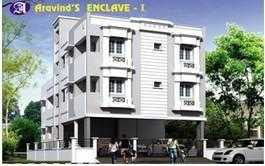By: Aravind Homes in Kovilambakkam

Change your area measurement
MASTER PLAN
Structure : RCC Framed Structure up to Roof Level with brick walls
Flooring : 24" X 24" Verified Tiles with usual skirting
Doors : Main Door - Teak wood door with Malomine Finish.
Bedroom door - Standard quality Gongu wood frame with apsara skin door - Both side Enamel finish.
Windows : Standard quality Teak wood frame with single glazed shutter with MS Grill - Enamel finish.
Kitchen : Kitchen top with black granite Slab with Stainless Steel sink without drain plate is provided for platform and 4' height glazed tiles laying above platform.
Bathroom : Wall dadoing 7' height glazed tiles with ceramic flooring in bathroom.
CP Tap fittings white sanitaryware of parryware brand.
Painting : Wall Putty two coats Cement primer one coating and Two Coats Emulsion with Suitable Colour in interior and Exterior. Door and windows will be painted with suitable enamel Paint.
Electrical : E.B. 3Phase UG Cable connection. MCP Control Box, Modulor Switches, ISI Copper wires, Tv and cables are available in both hall and bedroom. Ac point available only bedroom,power back-up invertor provision for each flats.
Water Supply : Bore Well and drinking water sump with adequate capacity will be provided.
Storage Shelves : Storage Shelves with cuddappah / RCC dividers.
Car Parking : Independent Covered Car Parking.
Aravinds Enclave I : A Premier Residential Project on Kovilambakkam, Chennai.
Looking for a luxury home in Chennai? Aravinds Enclave I , situated off Kovilambakkam, is a landmark residential project offering modern living spaces with eco-friendly features. Spread across acres , this development offers 4 units, including 2 BHK and 3 BHK Apartments.
Key Highlights of Aravinds Enclave I .
• Prime Location: Nestled behind Wipro SEZ, just off Kovilambakkam, Aravinds Enclave I is strategically located, offering easy connectivity to major IT hubs.
• Eco-Friendly Design: Recognized as the Best Eco-Friendly Sustainable Project by Times Business 2024, Aravinds Enclave I emphasizes sustainability with features like natural ventilation, eco-friendly roofing, and electric vehicle charging stations.
• World-Class Amenities: 24Hrs Backup Electricity and Rain Water Harvesting.
Why Choose Aravinds Enclave I ?.
Seamless Connectivity Aravinds Enclave I provides excellent road connectivity to key areas of Chennai, With upcoming metro lines, commuting will become even more convenient. Residents are just a short drive from essential amenities, making day-to-day life hassle-free.
Luxurious, Sustainable, and Convenient Living .
Aravinds Enclave I redefines luxury living by combining eco-friendly features with high-end amenities in a prime location. Whether you’re a working professional seeking proximity to IT hubs or a family looking for a spacious, serene home, this project has it all.
Visit Aravinds Enclave I Today! Find your dream home at Engineers Avenu IInd Main Road, Kovilambakkam, Chennai, Tamil Nadu, INDIA.. Experience the perfect blend of luxury, sustainability, and connectivity.
We are a Chennai based Indian company and we are working for Real Estate solutions for big cities of the world. We will assist you in finding your dream home, office or plot in on time. Our clients are assured of best advice from professionals. To achieve perfection in all our endeavours by ensuring excellence, commitment and integrity in order to be a leading national developer with the commitment to create value for our customers and loyalty to our investors.
Plot No:10, Dr Ambedkar Salai, Periyar Nagar, Madipakkam, Chennai - 600091, Tamil Nadu, INDIA.
Projects in Chennai
Completed Projects |The project is located in Engineers Avenu IInd Main Road, Kovilambakkam, Chennai, Tamil Nadu, INDIA.
Apartment sizes in the project range from 890 sqft to 1110 sqft.
The area of 2 BHK units in the project is 890 sqft
The project is spread over an area of 1.00 Acres.
The price of 3 BHK units in the project ranges from Rs. 32.55 Lakhs to Rs. 33.3 Lakhs.