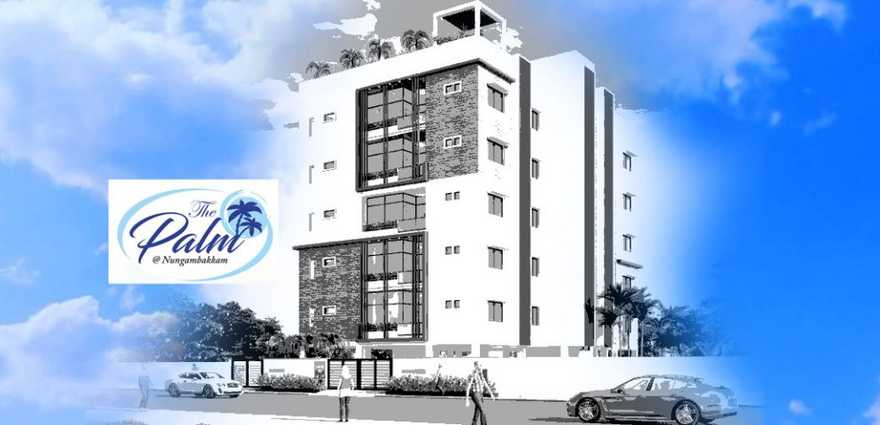
Change your area measurement
MASTER PLAN
Structure
Reinforced concrete footings RCC framed structure with bricks / AAC blocks confirming to systemic zone III requirements anti termite treatment weathering course with quality tiles.
Flooring
2×2 double charged Nano coated stain free vitrified tiles in living bedroom dining kitchen utility balcony. Acid proof ceramic tiles in toilet anti skid tiles for staircase.
Dadoes
Designer concept ceramic tiles up to 7 feet in all toilets and up to 2 feet in the kitchen.
Kitchen
Black granite counter with stainless steel sink as per designer concept tiles.
Main door
Safety grill door in front of main door designer African teak wooden frames shutter with melamine on both sides.
Bedroom/Balcony Doors
African teak wooden frames with quality flush shutter.
Toilet doors
Designer factory made molded frame shutter.
Windows / ventilators
NCL windows with MS grill sliding with 5mm designer opaque designer glass.
Painting (interior / exterior)
Woodwork with synthetic enamel wilds painted with Asian premium emulsion. Exterior – Acrylic emulsion cement based waterproof and weatherproof Asian paints.
Plumbing and sanitary
Toto is a premium sanitary fixture with branded CP fittings Hansgrohe and interior concealed with heat resisting pipes with copper thread
Electrical
Modular switches MCB of standard orbit wiring with electrical busbar panel board three phase EB connection provision for inverters and computers.
Water
One borewell adequate depth and adequate capacity underground sump adequate capacity two separate overhead tanks for bore well water and metro water and automatic water level controller.
Car parking / drive ways
Designer tiles for car parking and hard cement flooring for the ramp.
Elevator / lift
6 passenger automatic with auto stop as per the ISI standards.
Backup
Backup power in and around the common area common lights in and around the building.
Vastu
Designed to comply with Vastu.
Others
Car parking.
Rainwater harvesting provision.
Name board, letter box, cloth hanger post.
SS handrails for easy stairs.
Arc The Palm : A Premier Residential Project on Nungambakkam, Chennai.
Looking for a luxury home in Chennai? Arc The Palm , situated off Nungambakkam, is a landmark residential project offering modern living spaces with eco-friendly features. Spread across 0.50 acres , this development offers 15 units, including 2 BHK and 3 BHK Apartments.
Key Highlights of Arc The Palm .
• Prime Location: Nestled behind Wipro SEZ, just off Nungambakkam, Arc The Palm is strategically located, offering easy connectivity to major IT hubs.
• Eco-Friendly Design: Recognized as the Best Eco-Friendly Sustainable Project by Times Business 2024, Arc The Palm emphasizes sustainability with features like natural ventilation, eco-friendly roofing, and electric vehicle charging stations.
• World-Class Amenities: 24Hrs Water Supply, CCTV Cameras, Community Hall, Compound, Covered Car Parking, Gated Community, Gym, Intercom, Landscaped Garden, Lift, Lobby, Meditation Hall, Play Area, Rain Water Harvesting, Security Personnel, Solar System, Vastu / Feng Shui compliant and 24Hrs Backup Electricity for Common Areas.
Why Choose Arc The Palm ?.
Seamless Connectivity Arc The Palm provides excellent road connectivity to key areas of Chennai, With upcoming metro lines, commuting will become even more convenient. Residents are just a short drive from essential amenities, making day-to-day life hassle-free.
Luxurious, Sustainable, and Convenient Living .
Arc The Palm redefines luxury living by combining eco-friendly features with high-end amenities in a prime location. Whether you’re a working professional seeking proximity to IT hubs or a family looking for a spacious, serene home, this project has it all.
Visit Arc The Palm Today! Find your dream home at Nungambakkam, Chennai, Tamil Nadu, INDIA.. Experience the perfect blend of luxury, sustainability, and connectivity.
Elite Chambers, 78, Greams Road, Chennai - 600006, Tamil Nadu, INDIA.
Projects in Chennai
Completed Projects |The project is located in Nungambakkam, Chennai, Tamil Nadu, INDIA.
Apartment sizes in the project range from 990 sqft to 1340 sqft.
Yes. Arc The Palm is RERA registered with id TN/29/Building/0238/2021 dated 04/08/2021 (RERA)
The area of 2 BHK units in the project is 990 sqft
The project is spread over an area of 0.50 Acres.
Price of 3 BHK unit in the project is Rs. 1.9 Crs