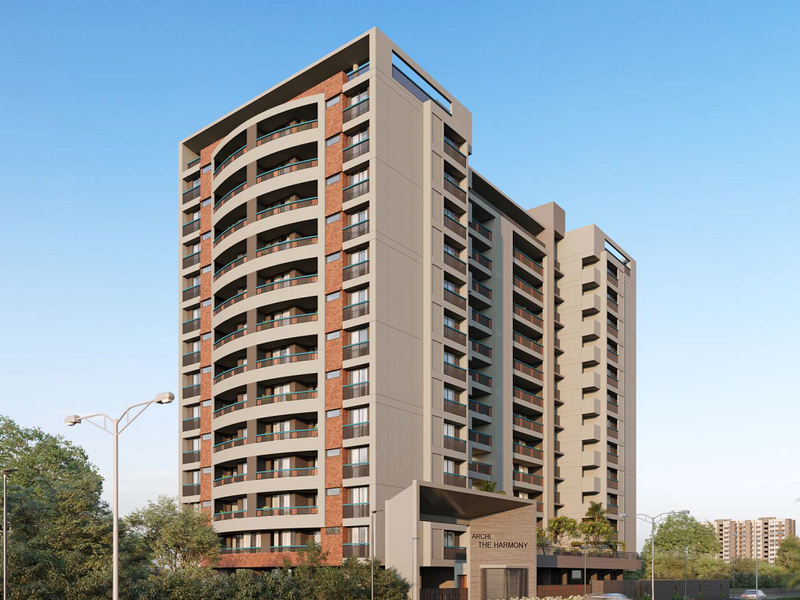



Change your area measurement
MASTER PLAN
Structure
Kitchen
Electrical
Wall Finishing
Safety and securtiy features
Flooring
Toilet
Doors and Windows
Lift
Archi The Harmony – Luxury Apartments in Shobhagpura , Udaipur .
Archi The Harmony , a premium residential project by Archi Group Of Builders,. is nestled in the heart of Shobhagpura, Udaipur. These luxurious 3 BHK and 4 BHK Apartments redefine modern living with top-tier amenities and world-class designs. Strategically located near Udaipur International Airport, Archi The Harmony offers residents a prestigious address, providing easy access to key areas of the city while ensuring the utmost privacy and tranquility.
Key Features of Archi The Harmony :.
. • World-Class Amenities: Enjoy a host of top-of-the-line facilities including a 24Hrs Water Supply, 24Hrs Backup Electricity, Billiards, Carrom Board, CCTV Cameras, Chess, Compound, Covered Car Parking, Entrance Gate With Security Cabin, Fire Alarm, Gas Pipeline, Gated Community, Gym, Indoor Games, Intercom, Landscaped Garden, Lawn, Lift, Multi Purpose Play Court, Multipurpose Games Court, Party Area, Play Area, Rain Water Harvesting, Security Personnel, Swimming Pool, Table Tennis, Vastu / Feng Shui compliant, Waste Management and Sewage Treatment Plant.
• Luxury Apartments : Choose between spacious 3 BHK and 4 BHK units, each offering modern interiors and cutting-edge features for an elevated living experience.
• Legal Approvals: Archi The Harmony comes with all necessary legal approvals, guaranteeing buyers peace of mind and confidence in their investment.
Address: Plot 1, Khasra No.11, Opp Coffee Culture Rest, Shobhagpura, Udaipur, Rajasthan, INDIA..
#101, Ground Floor, Archi Arihant Building, D.P.S. 100 ft. Road, Shobhagpura, Udaipur, Rajasthan, INDIA.
The project is located in Plot 1, Khasra No.11, Opp Coffee Culture Rest, Shobhagpura, Udaipur, Rajasthan, INDIA.
Apartment sizes in the project range from 2437 sqft to 3099 sqft.
Yes. Archi The Harmony is RERA registered with id RAJ/P/2021/1500 (RERA)
The area of 4 BHK units in the project is 3099 sqft
The project is spread over an area of 0.76 Acres.
Price of 3 BHK unit in the project is Rs. 1.02 Crs