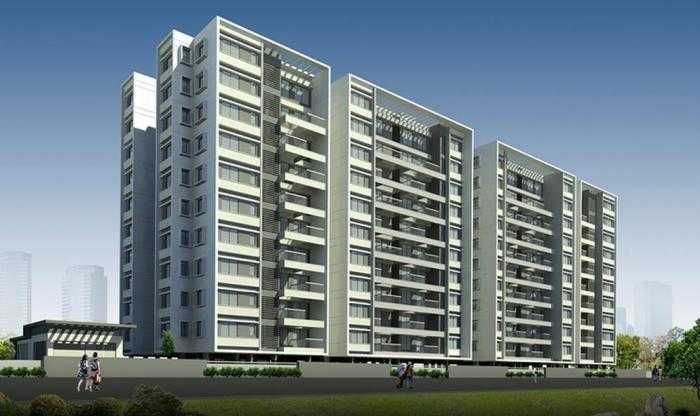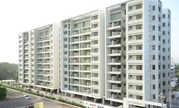By: Archit Group in Gangapur Road


Change your area measurement
LIVING
3'6" x 8'ft entrance laminated door with Night latch.
Doorbell.
Premium quality 2'x2' vitrified flooring.
POP/Gypsum finish Plaster on all internal walls.
Superior quality Acrylic emulsion make Asian Paint on the walls.
Provision for Common Intercom system in Living.
Provision for inverter wiring in all rooms.
Concealed wiring with premium quality modular switches.
Finolex / Polycab or equivalent brand concealed wiring.
M. S. grill and granite frame to windows with 3 track powder coated aluminium sliding shutters with mosquito net.
Telephone and Dish or cable points in Living.
Audio-Video security system.
KITCHEN
Service & cooking Kitchen platform of granite with stainless steel sink.
Dado up to lintel level (8'ft) height with good quality glaze tiles above kitchen platform & Plain white tiles below platform.
Jaquar or equivalent taps.
Drinking water & bore well water connection in kitchen sink with one additional connection for water filter.
Wet and dry area Utility Area with 4feet height dado tiles.
Bedrooms Sq. ft. height both side laminated door.
Premium quality 2'x 2' vitrified flooring.
POP/Gypsum finish Plaster on all the walls.
Superior quality Acrylic emulsion make Asian Paint on the walls.
Provision for light point inverter wiring in all bedrooms.
Concealed wiring with premium quality modular switches.
Finolex / Polycab or equivalent brand concealed wiring.
A/C Power point provision in all bed rooms.
BATHROOMS
Designer Bathroom with 7 feet height glazed tiles, Best quality hot & cold mixture system with good quality Sanitary and Bath fittings.
Anti-Skid Ceramic tiles flooring in Toilets.
All toilets will have Jaquar or equivalent shower, mixer & taps. Western wall hung W.C & Basin.
PLUMBING
Concealed plumbing fitting.
Two underground & two overhead water tanks, one for washing purpose & one for drinking/cooking purpose.
Entire drainage line connected to NMC sewerage line through septic tank.
PAINTING
External 1 coat of primer & 2 coats of maintenance-free / water proofing make Asian Ultima or Equivalent Paint.
Interiors: Pleasant shades in Emulsion Paints of Asian make with putti.
Water Proof Treatment on terrace & toilet.
SECURITY
Security System with Security gate.
Watchman's room and Security cabin.
Archit The Zodiac – Luxury Apartments with Unmatched Lifestyle Amenities.
Key Highlights of Archit The Zodiac: .
• Spacious Apartments : Choose from elegantly designed 2 BHK and 3 BHK BHK Apartments, with a well-planned 10 structure.
• Premium Lifestyle Amenities: Access 108 lifestyle amenities, with modern facilities.
• Vaastu Compliant: These homes are Vaastu-compliant with efficient designs that maximize space and functionality.
• Prime Location: Archit The Zodiac is strategically located close to IT hubs, reputed schools, colleges, hospitals, malls, and the metro station, offering the perfect mix of connectivity and convenience.
Discover Luxury and Convenience .
Step into the world of Archit The Zodiac, where luxury is redefined. The contemporary design, with façade lighting and lush landscapes, creates a tranquil ambiance that exudes sophistication. Each home is designed with attention to detail, offering spacious layouts and modern interiors that reflect elegance and practicality.
Whether it's the world-class amenities or the beautifully designed homes, Archit The Zodiac stands as a testament to luxurious living. Come and explore a life of comfort, luxury, and convenience.
Archit The Zodiac – Address Serene Meadows, Gangapur Road, Nashik, Maharashtra, INDIA..
Welcome to Archit The Zodiac , a premium residential community designed for those who desire a blend of luxury, comfort, and convenience. Located in the heart of the city and spread over 2.00 acres, this architectural marvel offers an extraordinary living experience with 108 meticulously designed 2 BHK and 3 BHK Apartments,.
Among all the ancillary localities in Nashik that have developed from its strategic location, the suburb of Gangapur Road has witnessed the fastest expansion. Running parallel to the river Godavari, this locale enjoys pleasant weather, landscaped roads, and undisturbed greenery, gaining a name amongst developers and home-seekers.
Gangapur Road’s excellent civic and social infrastructure, its close proximity to the Satpur Industrial Area and most of the schools and colleges of the city, has led to high demand for student, families and industrial employees. To cater to this growing demand, a multitude of builders has developed various residential projects.
Most residences here are gated communities with gymnasiums, swimming pools and departmental stores. These residential complexes cater to the higher income groups. Budget apartments are available as well, for young IT professionals.
Connectivity and Transit Points
Gangapur Road’s rapid development has led to greater connectivity and transit systems. The Gangapur Railway Station is located on this road, and is the transit stop for many interstate and intrastate trains, taking travelers to important cities like Mumbai, Chennai and Coimbatore.
Gangapur New Bus Stand is the bus stop in this vicinity, and local MSRTC (Maharashtra State Road Transport Corporation) buses ply from here periodically, taking commuters to different parts of the city.
The road in itself provides excellent connectivity to the Nashik-Pune Highway and the Nashik-Mumbai Highway, allowing for smooth and hassle-free journeys via roads.
Major Landmarks
Godavari River
Satpur Industrial Area
Hanuman Mandir
Ayyappa Temple
Don Bosco Church
Factors for Growth in the Past
The mushrooming of several IT companies close to this locality, along with its close proximity to the ethereal and serene river Godavari and the enterprising Satpur Industrial Area, has led to several residential developments in the locality. The establishment of a host of residential projects, along with excellent social and civic infrastructure, has led to an influx of consumers over the past few years, causing this locality to become one of the city’s most sought-after residential hubs.
Residential & Commercial Market
The current residential sales trends in multi-storey apartments in this locality range between Rs 4,300 to 4,650 per sq. ft. Residential plots cost anywhere between Rs 17,000 to 24,550 per sq. yd. Monthly rental rates for a typical 2 BHK range from Rs 8,500 to Rs 11,500.
The rental prices of commercial space in this locality largely depend on the size of the space, location and the facilities attached to the property, and can range from Rs 15,000 to Rs 3 Lakh per month.
Major Challenges
The perennial roads and by-lanes of this locality are poorly constructed, with potholes and uneven surfaces. Improper garbage disposal, poor lighting, choked drains, and fluctuations in electricity and water supply plague the residents of this locality. Occasional chain-snatching and petty thefts have been reported.
Factors for Growth in the Future
Civic authorities are planning on widening Gangapur Road, so as to smoothen traffic flow of the commuters. A number of residential projects, both affordable, mid and high-end, are slated for completion by early 2015, thus opening this locality up to demanding home-seekers.
The Archit Group has started working on a premium residential complex called ‘The Zodiac’, offering 2, 3 and 4 BHK units ranging from Rs 45 Lakh to Rs 1.3 Crore. Other elite multi-storey apartments are being developed by major builders such as Suyojit Infrastructure Ltd., Peninsula Land Ltd., and Samraat Group of Companies. The Lakshmi Township will provide housing units at more affordable prices, catering to the affordable and middle income groups.
Further improvements in existing infrastructure are guaranteed to aid the steady growth that this locality is already witnessing.
# 4th Floor, Archit Icon, Patil Lane No. 3, College Road, Nashik - 422005, Maharashtra, INDIA.
Projects in Nashik
Completed Projects |The project is located in Serene Meadows, Gangapur Road, Nashik, Maharashtra, INDIA.
Apartment sizes in the project range from 1055 sqft to 1795 sqft.
The area of 2 BHK apartments ranges from 1055 sqft to 1330 sqft.
The project is spread over an area of 2.00 Acres.
The price of 3 BHK units in the project ranges from Rs. 67.46 Lakhs to Rs. 79.87 Lakhs.