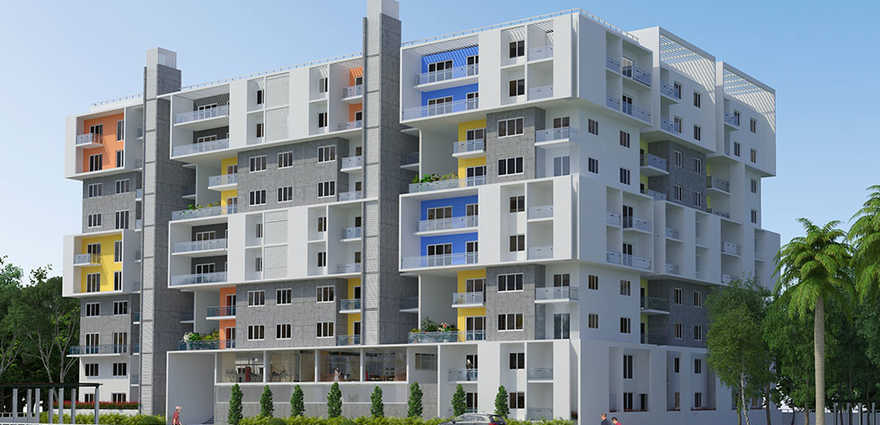
Change your area measurement
MASTER PLAN
GENERAL:
Fully R.C.C. Framed structure with concrete block masonry work.
Exterior plastering with water proof treatment.
Smooth finish interior wall plastering.
Inter lock paving for parking & open area.
Steel gate with surround compound wall as per architect's design.
Front elevation as per architect's design.
Hard wood door frames with Masonite shutter.
Mortise lock for all the bed rooms.
Teak wood front door finishing with melamine polish
Brass fittings & lock for front door.
Fibroteck door for toilets with baby lock.
2'0"x2'0" vetrified flooring with premium quality
Good quality glazed tiles for toilet walls up to lintel level.
Anti skid 1'0"x1'0" ceramic tiles for toilet flooring.
White colored commodes & wash basins in all toilets.
Over head water tank & under ground sump tank with required pumps.
Over head water tank for fire safety norms.
Standby power of 1KV for apartments and 100% power backup for common area and facilities.
LIVING & DINING:
Electrical points as per specifications.
T.V. & Call bell points & Telephone.
Split A/C Provision for living.
KITCHEN AND WORK AREA:
Black Granite platform with edge polish.
Stainless steel sink 36" with drain board Satin finish.
Adequate power points & exhaust fan provision.
Provision for fixing water purifier near the sink.
Provision for washing machine in work area.
Provision for exhaust fan.
Good quality glazed tiles upto lintel.
BED ROOM:
Split A.C. provision for all bedrooms.
T.V. points in All bed rooms.
BATHROOMS:
Water proof treatment done for sunken.
Aluminium ventilators with exhaust fan provision.
Health faucet in all the bath rooms.
Geyser Provision.
ELECTRICAL:
Finolex or equivalent.
Anchor Roma or equivalent modular switches.
Legrand or equivalent distribution boards.
PLUMBING:
Jaguar or equivalent taps & fittings.
Hindware or Perryware commode & wash basins.
C.P.V.C. concealed pipes.
Stainless steel sink 36" mat finish.
DOORS & WINDOWS:
Hard wood- 5"x2" size for doors.
UPVC 3 Track windows with steel grill.
30mm water proof Masonite or equivalent flush Doors.
Granite toilet frame & Fibrotek door.
Europa or Godrez front door loc & Inside doors.
4mm plain float glass for windows.
PAINTING (ASIAN OR BERGER):
Door & Window: Enamel painting over car putty finish.
Walls & ceiling: 2 Coat acrylic emulsion over putty finish & primer coat.
Exterior: 2 Coat exterior emulsion over 1 coat of primer.
FLOORING:
2’X2’ vetrified tiles (Premium quality) for flooring.
Ceramic glazed tiles for bathrooms wall.
Anti skid ceramic tiles for toilet flooring.
Ceramic tiles for kitchen dadoo.
Black ¾" granite slabs for kitchen plat form.
LANDSCAPE:
Designer landscaping.
Architha Aithal Aarohi – Luxury Apartments in Raja Rajeshwari Nagar , Bangalore .
Architha Aithal Aarohi , a premium residential project by Architha Developers,. is nestled in the heart of Raja Rajeshwari Nagar, Bangalore. These luxurious 2 BHK and 3 BHK Apartments redefine modern living with top-tier amenities and world-class designs. Strategically located near Bangalore International Airport, Architha Aithal Aarohi offers residents a prestigious address, providing easy access to key areas of the city while ensuring the utmost privacy and tranquility.
Key Features of Architha Aithal Aarohi :.
. • World-Class Amenities: Enjoy a host of top-of-the-line facilities including a 24Hrs Backup Electricity, Basket Ball Court, Club House, Community Hall, Gated Community, Gym, Health Facilities, Indoor Games, Jogging Track, Landscaped Garden, Meditation Hall, Play Area, Pool Table, Security Personnel, Swimming Pool, Table Tennis and Tennis Court.
• Luxury Apartments : Choose between spacious 2 BHK and 3 BHK units, each offering modern interiors and cutting-edge features for an elevated living experience.
• Legal Approvals: Architha Aithal Aarohi comes with all necessary legal approvals, guaranteeing buyers peace of mind and confidence in their investment.
Address: Raja Rajeshwari Nagar, Bangalore, Karnataka, INDIA..
No.14, 1st Cross, 1st Main 1st Block BHCS Layout Banagiri Nagar, BSK 3rd Stage Bangalore, Karnataka, INDIA
The project is located in Raja Rajeshwari Nagar, Bangalore, Karnataka, INDIA.
Apartment sizes in the project range from 1400 sqft to 2200 sqft.
The area of 2 BHK apartments ranges from 1400 sqft to 1750 sqft.
The project is spread over an area of 1.00 Acres.
The price of 3 BHK units in the project ranges from Rs. 99 Lakhs to Rs. 1.32 Crs.