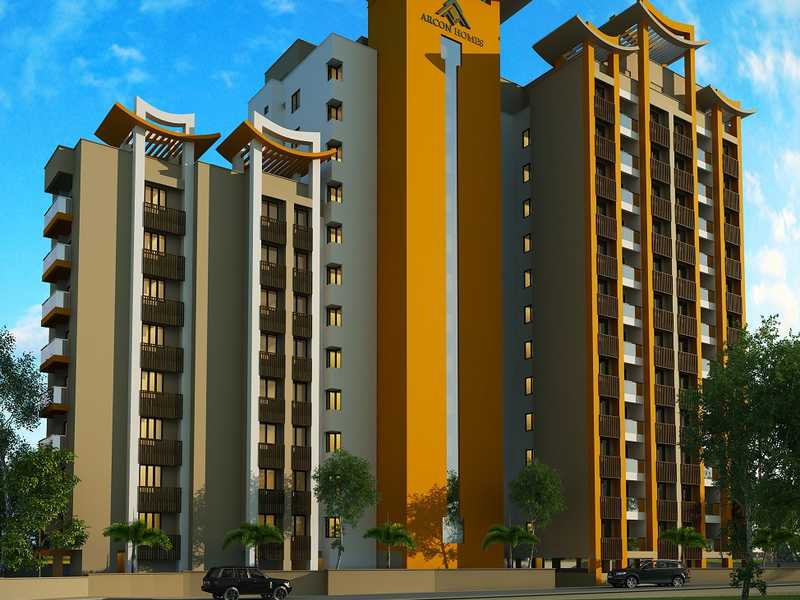By: Arcon Homes in Anayara




Change your area measurement
STRUCTURE
DOORS & WINDOWS
ELECTRICAL
SANITARY & PLUMBING
FLOORING & TILING
PAINTING
ELEVATORS
AIR CONDITIONING
AUTOMATION
LANDSCAPING
Arcon Exotica – Luxury Apartments with Unmatched Lifestyle Amenities.
Key Highlights of Arcon Exotica: .
• Spacious Apartments : Choose from elegantly designed 2 BHK and 3 BHK BHK Apartments, with a well-planned 14 structure.
• Premium Lifestyle Amenities: Access 48 lifestyle amenities, with modern facilities.
• Vaastu Compliant: These homes are Vaastu-compliant with efficient designs that maximize space and functionality.
• Prime Location: Arcon Exotica is strategically located close to IT hubs, reputed schools, colleges, hospitals, malls, and the metro station, offering the perfect mix of connectivity and convenience.
Discover Luxury and Convenience .
Step into the world of Arcon Exotica, where luxury is redefined. The contemporary design, with façade lighting and lush landscapes, creates a tranquil ambiance that exudes sophistication. Each home is designed with attention to detail, offering spacious layouts and modern interiors that reflect elegance and practicality.
Whether it's the world-class amenities or the beautifully designed homes, Arcon Exotica stands as a testament to luxurious living. Come and explore a life of comfort, luxury, and convenience.
Arcon Exotica – Address Anayara, Trivandrum-695029, Kerala, INDIA..
Welcome to Arcon Exotica , a premium residential community designed for those who desire a blend of luxury, comfort, and convenience. Located in the heart of the city and spread over 0.50 acres, this architectural marvel offers an extraordinary living experience with 48 meticulously designed 2 BHK and 3 BHK Apartments,.
TC 4/ 2586 - 53, 2nd Floor, DDS - Paradise Building, Kuravankonam Junction, Kowdiar, Trivandrum - 695003, Kerala, INDIA.
The project is located in Anayara, Trivandrum-695029, Kerala, INDIA.
Apartment sizes in the project range from 1132 sqft to 1774 sqft.
Yes. Arcon Exotica is RERA registered with id K-RERA/PRJ/TVM/085/2022 (RERA)
The area of 2 BHK apartments ranges from 1132 sqft to 1143 sqft.
The project is spread over an area of 0.50 Acres.
The price of 3 BHK units in the project ranges from Rs. 79.35 Lakhs to Rs. 81.6 Lakhs.