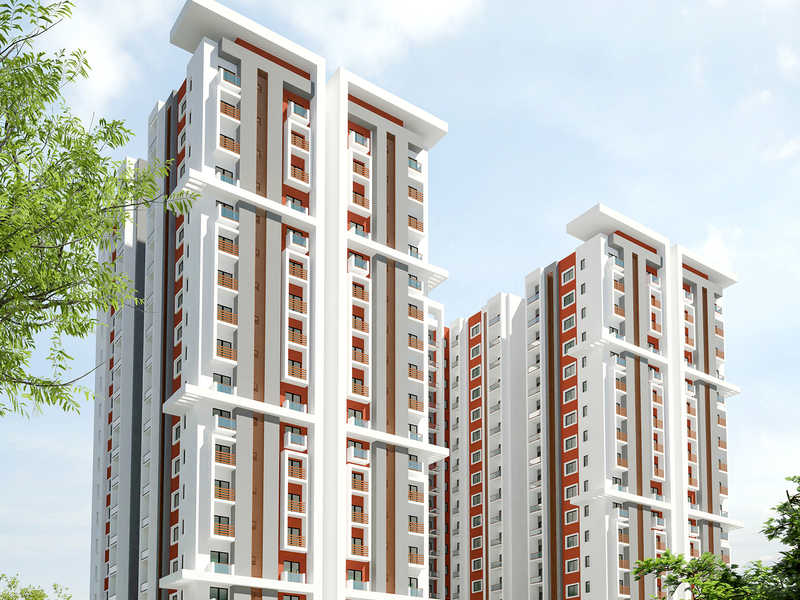By: Arge Realty in Yeshwanthpur




Change your area measurement
MASTER PLAN
GENERAL SPECIFICATIONS
PLASTERING & PAINTING
FLOORING AND CLADDING
COMMON AREAS
DOORS
ALL EXTERNAL DOORS & WINDOWS
BALCONIES/SITOUTS/UTILITIES
KITCHEN/UTILITY
ELECTRICAL
BATHROOM FITTINGS AND ACCESSORIES
SECURITY SYSTEM
LIFTS
GENERAL AMENITIES
Arge Urban Bloom – Luxury Apartments in Yeshwanthpur, Bangalore.
Arge Urban Bloom, located in Yeshwanthpur, Bangalore, is a premium residential project designed for those who seek an elite lifestyle. This project by Arge Realty offers luxurious. 3 BHK, 3.5 BHK and 4 BHK Apartments packed with world-class amenities and thoughtful design. With a strategic location near Bangalore International Airport, Arge Urban Bloom is a prestigious address for homeowners who desire the best in life.
Project Overview: Arge Urban Bloom is designed to provide maximum space utilization, making every room – from the kitchen to the balconies – feel open and spacious. These Vastu-compliant Apartments ensure a positive and harmonious living environment. Spread across beautifully landscaped areas, the project offers residents the perfect blend of luxury and tranquility.
Key Features of Arge Urban Bloom: .
World-Class Amenities: Residents enjoy a wide range of amenities, including a 24Hrs Water Supply, 24Hrs Backup Electricity, Badminton Court, Banquet Hall, Basket Ball Court, CCTV Cameras, Covered Car Parking, Entrance Gate With Security Cabin, Fire Safety, Gym, Indoor Games, Intercom, Jogging Track, Landscaped Garden, Lawn, Lift, Party Area, Play Area, Rain Water Harvesting, Security Personnel, Senior Citizen Park, Skating Rink, Solar Water Heating, Squash Court, Swimming Pool, Table Tennis, Temple, Toddlers Pool, Vastu / Feng Shui compliant, Waste Disposal and Sewage Treatment Plant.
Luxury Apartments: Offering 3 BHK, 3.5 BHK and 4 BHK units, each apartment is designed to provide comfort and a modern living experience.
Vastu Compliance: Apartments are meticulously planned to ensure Vastu compliance, creating a cheerful and blissful living experience for residents.
Legal Approvals: The project has been approved by BBMP, ensuring peace of mind for buyers regarding the legality of the development.
Address: No.30/A, Near Taj Vivanta, 4th Main, 2nd Stage, Yeshwanthpur, Bangalore, Karnataka, INDIA..
Yeshwanthpur, Bangalore, INDIA.
For more details on pricing, floor plans, and availability, contact us today.
#86-D1, Industrial Suburb, 2nd Stage, Yeshwanthpur, Bangalore, Karnataka, INDIA.
Projects in Bangalore
Completed Projects |The project is located in No.30/A, Near Taj Vivanta, 4th Main, 2nd Stage, Yeshwanthpur, Bangalore, Karnataka, INDIA.
Apartment sizes in the project range from 1322 sqft to 1760 sqft.
Yes. Arge Urban Bloom is RERA registered with id PRM/KA/RERA/1251/309/PR/171015/000318 (RERA)
The area of 4 BHK apartments ranges from 1692 sqft to 1760 sqft.
The project is spread over an area of 2.04 Acres.
The price of 3 BHK units in the project ranges from Rs. 1.09 Crs to Rs. 1.25 Crs.