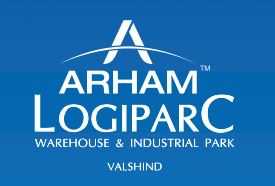By: Arham Group Developers in Bhiwandi




MASTER PLAN
PEB Structure
With its unique customizable offering of 1,00,000 sq. ft. module available in PEB, DOME and RCC variants,
this well-planned hub will ease out all the storage related problems off your mind.
Complete RCC structure up to
plinth height and Steel structure
above the plinth and covered with
colour-coated Galvalume Sheet
Standard side height of 26 ft.
& center height of 32 ft. with
customization option
The PEB Structure is available in
various sizes and area
Pillar-less structure making it
obstacle-free
TRIMIX concrete flooring with
advanced dewatering system
Equipped with Turbo Ventilator to
maintain internal temperature
FRP Sheets on roof to let-in
natural light thus saving electricity
100% leak and dampness-proof
Built on a earthquakeresistant
design
Maintenance-free structure
Bore Well water supply in
each building
Wind & rain protected
DOME Structure
Complete RCC framed structure
with RCC column and covered
with colour-coated Galvalume
Sheet based on self-supporting
system
The Standard side height of 18 ft.
& center height of 26 ft. with
customization option
The DOME Structure is available
in various sizes and area
TRIMIX concrete flooring with
advanced dewatering system
Turbo Ventilator provided for
maintaining the internal
temperature of warehouse
FRP Sheets on roof to let-in
natural light thus saving electricity
100% leak and dampness-proof
Maintenance-free structure
Bore Well water supply in
each building
Wind & rain protected
RCC Building
Each unit of 3000 sq. ft.
spacious area
Customizable by joining multiple
units (6000 sq. ft., 9000 sq. ft.,
12000 sq. ft., etc.)
Ground floor height - 14 ft. and
1st & 2nd floor height - 12 ft.
TRIMIX concrete flooring on
Ground Floor with advanced
de-watering system
SPARTEX flooring on first and
second floor with advanced
de-watering system
Built on strong
earthquake- resistant design
Cross-window ventilation
Designed for smooth and very
easy handling
Strict quality control at various
stages
Arham Logi Parc – Luxury Living on Bhiwandi, Thane.
Arham Logi Parc is a premium residential project by Arham Group Developers, offering luxurious Apartments for comfortable and stylish living. Located on Bhiwandi, Thane, this project promises world-class amenities, modern facilities, and a convenient location, making it an ideal choice for homeowners and investors alike.
Key Features of Arham Logi Parc: .
Prime Location: Strategically located on Bhiwandi, a growing hub of real estate in Thane, with excellent connectivity to IT hubs, schools, hospitals, and shopping.
World-class Amenities: The project offers residents amenities like a Bank/ATM, CCTV Cameras, Fire Safety, Rain Water Harvesting, Street Light and Wifi Connection and more.
Variety of Apartments: The Apartments are designed to meet various budget ranges, with multiple pricing options that make it accessible for buyers seeking both luxury and affordability.
Why Choose Arham Logi Parc? Arham Logi Parc combines modern living with comfort, providing a peaceful environment in the bustling city of Thane. Whether you are looking for an investment opportunity or a home to settle in, this luxury project on Bhiwandi offers a perfect blend of convenience, luxury, and value for money.
Explore the Best of Bhiwandi Living with Arham Logi Parc?.
For more information about pricing, floor plans, and availability, contact us today or visit the site. Live in a place that ensures wealth, success, and a luxurious lifestyle at Arham Logi Parc.
305, Manek Smruti, 3rd Floor, Above HDFC Bank, Nehru Road, Vile Parle East, Mumbai-400057, Maharashtra, INDIA.
Projects in Thane
Ongoing Projects |The project is located in Bhiwandi, Mumbai,Maharashtra ,INDIA.
Flat Size in the project is 100 sqft
4 BHK is not available is this project
The project is spread over an area of 1.00 Acres.
3 BHK is not available is this project