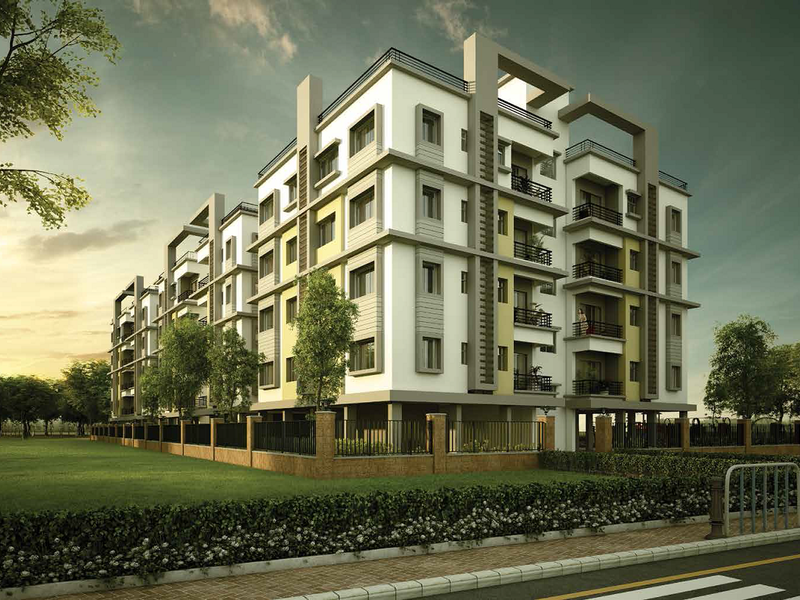By: Aria Realty in Baruipur




Change your area measurement
MASTER PLAN
FOUNDATION
SUPERSTRUCTURE
FLOOR TO FLOOR HEIGHT
10 feet
WALLS
ULTIMATE ROOF
CEILING
Common Areas
Lift lobby: Standard POP/gypsum board
Staircases, Mechanical, Electrical and Plumbing service rooms/shaft and utilities: Cement and sand plaster with neat POP punning
FINISHES
WALL
FLOOR
DOORS
PLUMBING AND WATER MANAGEMENT
Soil, waste, vent pipe and sewerage system:
TOILET FINISH AND FIXTURES
Residential toilets & Common Toilets will be finished
ELECTRICAL INSTALLATION
LIGHTNING PROTECTION AND EARTHING
WATER PROOFING
DRIVEWAY
Aria Rabindra: Premium Living at Baruipur, Kolkata.
Prime Location & Connectivity.
Situated on Baruipur, Aria Rabindra enjoys excellent access other prominent areas of the city. The strategic location makes it an attractive choice for both homeowners and investors, offering easy access to major IT hubs, educational institutions, healthcare facilities, and entertainment centers.
Project Highlights and Amenities.
This project, spread over 1.40 acres, is developed by the renowned Aria Realty. The 96 premium units are thoughtfully designed, combining spacious living with modern architecture. Homebuyers can choose from 2 BHK luxury Apartments, ranging from 700 sq. ft. to 800 sq. ft., all equipped with world-class amenities:.
Modern Living at Its Best.
Whether you're looking to settle down or make a smart investment, Aria Rabindra offers unparalleled luxury and convenience. The project, launched in Dec-2018, is currently completed with an expected completion date in Apr-2024. Each apartment is designed with attention to detail, providing well-ventilated balconies and high-quality fittings.
Floor Plans & Configurations.
Project that includes dimensions such as 700 sq. ft., 800 sq. ft., and more. These floor plans offer spacious living areas, modern kitchens, and luxurious bathrooms to match your lifestyle.
For a detailed overview, you can download the Aria Rabindra brochure from our website. Simply fill out your details to get an in-depth look at the project, its amenities, and floor plans. Why Choose Aria Rabindra?.
• Renowned developer with a track record of quality projects.
• Well-connected to major business hubs and infrastructure.
• Spacious, modern apartments that cater to upscale living.
Schedule a Site Visit.
If you’re interested in learning more or viewing the property firsthand, visit Aria Rabindra at Baruipur Station Rd, Khodar Bazar Uttarpara, Baruipur, Kolkata, West Bengal 700144, INDIA.. Experience modern living in the heart of Kolkata.
# 87, Lenin Sarani, Kankaria House, Kolkata, West Bengal, INDIA.
Projects in Kolkata
Completed Projects |The project is located in Baruipur Station Rd, Khodar Bazar Uttarpara, Baruipur, Kolkata, West Bengal 700144, INDIA.
Apartment sizes in the project range from 700 sqft to 800 sqft.
Yes. Aria Rabindra is RERA registered with id HIRA/P/SOU/2018/000286 (RERA)
The area of 2 BHK apartments ranges from 700 sqft to 800 sqft.
The project is spread over an area of 1.40 Acres.
The price of 2 BHK units in the project ranges from Rs. 18.2 Lakhs to Rs. 20.8 Lakhs.