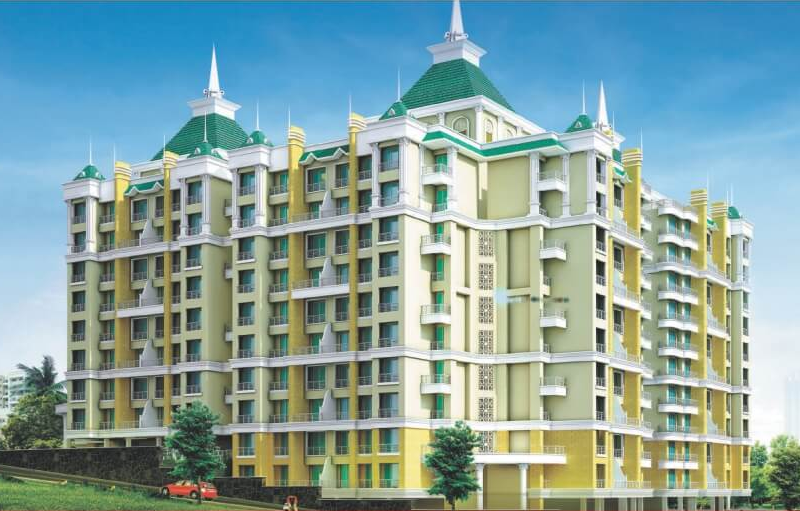



Change your area measurement
MASTER PLAN
External Amenites
Internal Amenites
Arihant Aloki Phase III : A Premier Residential Project on Karjat, Mumbai.
Looking for a luxury home in Mumbai? Arihant Aloki Phase III , situated off Karjat, is a landmark residential project offering modern living spaces with eco-friendly features. Spread across 1.76 acres , this development offers 225 units, including 1 BHK and 2 BHK Apartments.
Key Highlights of Arihant Aloki Phase III .
• Prime Location: Nestled behind Wipro SEZ, just off Karjat, Arihant Aloki Phase III is strategically located, offering easy connectivity to major IT hubs.
• Eco-Friendly Design: Recognized as the Best Eco-Friendly Sustainable Project by Times Business 2024, Arihant Aloki Phase III emphasizes sustainability with features like natural ventilation, eco-friendly roofing, and electric vehicle charging stations.
• World-Class Amenities: 24Hrs Water Supply, 24Hrs Backup Electricity, Card Games, Carrom Board, CCTV Cameras, Chess, Club House, Community Hall, Covered Car Parking, Fire Alarm, Fire Safety, Gym, Health Facilities, Indoor Games, Landscaped Garden, Library, Lift, Lobby, Play Area, Rain Water Harvesting, Security Personnel, Steam Room, Swimming Pool, Temple and Waste Management.
Why Choose Arihant Aloki Phase III ?.
Seamless Connectivity Arihant Aloki Phase III provides excellent road connectivity to key areas of Mumbai, With upcoming metro lines, commuting will become even more convenient. Residents are just a short drive from essential amenities, making day-to-day life hassle-free.
Luxurious, Sustainable, and Convenient Living .
Arihant Aloki Phase III redefines luxury living by combining eco-friendly features with high-end amenities in a prime location. Whether you’re a working professional seeking proximity to IT hubs or a family looking for a spacious, serene home, this project has it all.
Visit Arihant Aloki Phase III Today! Find your dream home at Bhisegaon, Karjat, Mumbai, Maharashtra, INDIA.. Experience the perfect blend of luxury, sustainability, and connectivity.
Arihant Aura, Floor No. 26, Plot No 13/1 – TTC Industrial Area, Thane Belapur Road, Turbhe MIDC, Turbhe, NaviMumbai, Maharashtra, INDIA.
The project is located in Bhisegaon, Karjat, Mumbai, Maharashtra, INDIA.
Apartment sizes in the project range from 370 sqft to 584 sqft.
Yes. Arihant Aloki Phase III is RERA registered with id P52000019001 (RERA)
The area of 2 BHK units in the project is 497 sqft
The project is spread over an area of 1.76 Acres.
Price of 2 BHK unit in the project is Rs. 73.56 Lakhs