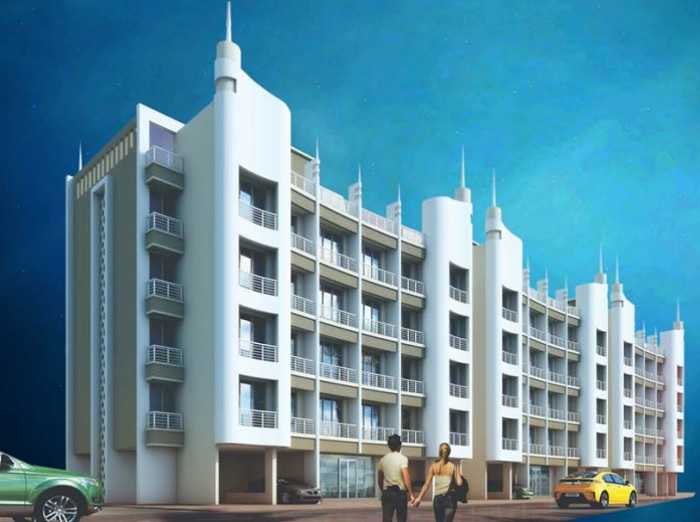



Change your area measurement
MASTER PLAN
Discover Arihant Anshula : Luxury Living in Taloja .
Perfect Location .
Arihant Anshula is ideally situated in the heart of Taloja , just off ITPL. This prime location offers unparalleled connectivity, making it easy to access NaviMumbai major IT hubs, schools, hospitals, and shopping malls. With the Kadugodi Tree Park Metro Station only 180 meters away, commuting has never been more convenient.
Spacious 1 BHK, 2 BHK and 3 BHK Flats .
Choose from our spacious 1 BHK, 2 BHK and 3 BHK flats that blend comfort and style. Each residence is designed to provide a serene living experience, surrounded by nature while being close to urban amenities. Enjoy thoughtfully designed layouts, high-quality finishes, and ample natural light, creating a perfect sanctuary for families.
A Lifestyle of Luxury and Community.
At Arihant Anshula , you don’t just find a home; you embrace a lifestyle. The community features lush green spaces, recreational facilities, and a vibrant neighborhood that fosters a sense of belonging. Engage with like-minded individuals and enjoy a harmonious blend of luxury and community living.
Smart Investment Opportunity.
Investing in Arihant Anshula means securing a promising future. Located in one of NaviMumbai most dynamic locales, these residences not only offer a dream home but also hold significant appreciation potential. As Taloja continues to thrive, your investment is set to grow, making it a smart choice for homeowners and investors alike.
Why Choose Arihant Anshula.
• Prime Location: Near Pendhar Metro Station, Taloja Phase II, Navi Mumbai, Maharashtra, INDIA..
• Community-Focused: Embrace a vibrant lifestyle.
• Investment Potential: Great appreciation opportunities.
Project Overview.
• Bank Approval: All Leading Banks.
• Government Approval: PCMC.
• Construction Status: completed.
• Minimum Area: 750 sq. ft.
• Maximum Area: 1540 sq. ft.
o Minimum Price: Rs. 45 lakhs.
o Maximum Price: Rs. 92.4 lakhs.
Experience the Best of Taloja Living .
Don’t miss your chance to be a part of this exceptional community. Discover the perfect blend of luxury, connectivity, and nature at Arihant Anshula . Contact us today to learn more and schedule a visit!.
Arihant Aura, Floor No. 26, Plot No 13/1 – TTC Industrial Area, Thane Belapur Road, Turbhe MIDC, Turbhe, NaviMumbai, Maharashtra, INDIA.
The project is located in Near Pendhar Metro Station, Taloja Phase II, Navi Mumbai, Maharashtra, INDIA.
Apartment sizes in the project range from 750 sqft to 1540 sqft.
Yes. Arihant Anshula is RERA registered with id P52000009246 (RERA)
The area of 2 BHK units in the project is 1055 sqft
The project is spread over an area of 8.40 Acres.
Price of 3 BHK unit in the project is Rs. 92.4 Lakhs