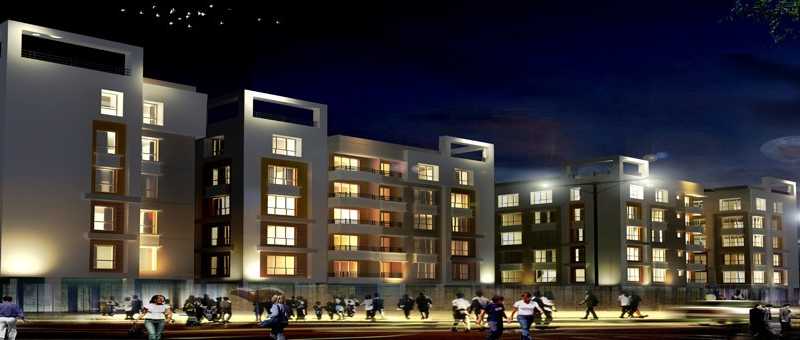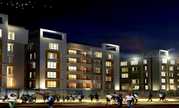By: Arihant World in Bishnupur


Change your area measurement
MASTER PLAN
Super Structure
• Four connected towers comprising basement & ground plus five floors living space.
• Earth-quake resistant RCC framed structure with infill brick wall according to latest seismic code, with anti-termite treatment in the foundation.
Walls & Walls Treatment
• 8" thick brick for external walls and 5" thick brick for internal walls.
• Interior Wall: Cement plastering overlaid with smooth imprevious Plaster of Paris.
• Exterior Wall: Combination of antifungal paint.
Doors & Windows
• Main Door: Tough timber framed solid core flush door having quality lock fitting.
• Other Doors: All doors are flush door.
• Windows: Aluminium with fully glazed shutters and superior quality fittings.
Flooring
• Bedrooms / Living-Dining: Good glazed vitrified tiles.
• Toilet / Kitchen / Balcony: Ceramic tiles (matt finish).
• Concrete floor for internal parking area.
• Staircase & Floor Lobby: Marble.
Kitchen
• Pink granite counter top.
• Dado of ceramic tiles above platform up to 2’ height.
• Stainless steel-sink.
Toilet
• Standard ceramic tiles up to lintel height.
• Sanitary ware of reputed brand.
• CP fittings of reputed brand.
• Hot and cold water provision.
Fittings & Fixtures
• All fittings & fixtures of superior quality.
Electrical
• Provision for adequate light & power points in all area.
• All common installations of premium quality.
• Provision for geyser point in bathrooms.
• Modular switches of reputed brand.
• Provision for T.V in living and bedrooms.
• Safety equipment such as M.C.B for all units.
• Common lighting: Overhead illumination for compound and lighting inside the complex.
• Wiring: Concealed copper wiring of reputed brand for electricity.
Water Supply
• Common water supply through water filter plant.
Elevator
• High speed passenger automatic door elevator of reputed brand in each tower.
Security System
• 24 hrs surveillance system CCTV with recording facility for common area
• Intercom
Plumbing
• All service lines made of ISI marked PVC pipe.
About Project:. Arihant Garden is an ultimate reflection of the urban chic lifestyle located in Bishnupur, Kolkata. The project hosts in its lap exclusively designed Residential Apartments, each being an epitome of elegance and simplicity.
About Locality:. Located at Bishnupur in Kolkata, Arihant Garden is inspiring in design, stirring in luxury and enveloped by verdant surroundings. Arihant Garden is in troupe with many famous schools, hospitals, shopping destinations, tech parks and every civic amenity required, so that you spend less time on the road and more at home.
About Builder:. Arihant Garden is engineered by internationally renowned architects of Arihant World. The Group has been involved in producing various residential and commercial projects with beautifully crafted interiors as well as exteriors.
Units and Interiors:. Arihant Garden comprises of 2 BHK and 3 BHK Apartments that are finely crafted and committed to provide houses with unmatched quality. The Apartments are spacious, well ventilated and Vastu compliant.
Amenities and security features:. Arihant Garden offers an array of world class amenities such as Apartments. Besides that proper safety equipments are installed to ensure that you live safely and happily with your family in these apartments at Bishnupur.
10/4B, Elgin Road, Kolkata-700020, West Bengal, INDIA.
Projects in Kolkata
Ongoing Projects |The project is located in SRCM Road, Rajarhat Chowmatha, Bishnupur, Kolkata, West Bengal, INDIA.
Apartment sizes in the project range from 965 sqft to 1334 sqft.
The area of 2 BHK apartments ranges from 965 sqft to 1040 sqft.
The project is spread over an area of 0.60 Acres.
The price of 3 BHK units in the project ranges from Rs. 33.63 Lakhs to Rs. 37.35 Lakhs.