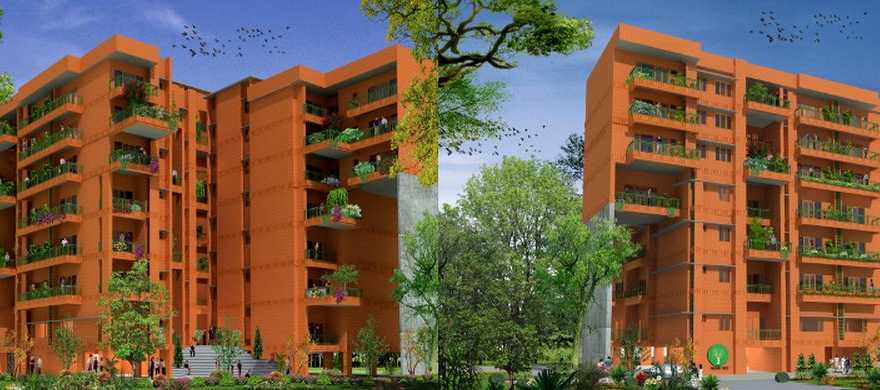
Change your area measurement
MASTER PLAN
Structure:
RCC framed structure with columns and beams.
External walls:
Composite masonry of aesthetically done exposed terracotta perforated brick / exposed laterite masonry on the external surface and laterite plastered on the internal surface for external walls. Finished with a combination of painted and exposed terra cotta blocks.
Internal walls:
Laterite blocks masonry plastered on either surfaces for internal walls. All internal walls except utility/ work area and toilets rendered with putty and low voc paints.
Flooring:
Rustic series vitrified tiles 60 cm x 60 cm for foyer, living, family living, dining, kitchen, balcony and bedrooms (rustic series ceramic tiles 60 cm x 60 cm.)** for utilities and bathrooms first quality anti-skid ceramic tiles on the floor & first quality ceramics tiles for bathroom walls. Matt finished tiles for the lobby & stairs.
Doors and windows:
Front door** – teakwood, melamine finished with godrej or equivalent quality lock.
Internal doors** – molded paneled and painted doors with engineered wood door jambs.
Toilet doors – white laminated flush doors with pvc lipping and engineered wood door jambs.
Windows – powder-coated aluminum windows using indal or equivalent sections with standard hardware. French doors for balconies & terrace gardens.
Sanitaryware & plumbing:
Wall mounted western style closet with twin flush open cistern. White sanitary fittings cera or equivalent. All cp items jaguar or equivalent.
Electrical wiring:
Three phase wiring. All wiring using finolex/ havells or equivalent make copper cables, concealed in pvc conduit pipes. Elcb – 40 a (30ma) and mcb’s mds or equivalent.
Switches:
Modular switches and sockets.
Kitchen platform**:
Granite counter, dado tiles, sink and tap. All provisions for electrical and plumbing connections.
Internal driveway:
Driveway with interlocking pavers to enhance rain water percolation.
Compound wall:
Layout will be surrounded with a solid 5 ft masonry compound wall.
Water supply:
Pwd /rain water for domestic uses and treated open well / recycled water for flushing and gardening. Automatic pumping system.
Common area & external lighting:
Timer controlled system and low energy fittings.
Landscape:
Tropical and sustainable landscape as per master plan.
Lifts:
One automatic passenger lift and one automatic utility lift.
Rainwater harvesting:
Collection and treatment as per norms. Techniques adopted for ground water recharge.
Waste management:
Sewage and grey water fully treated and reused with adequate sewage treatment plant. Appropriate solid organic waste management system.
Arjuntree One : A Premier Residential Project on Margao, Goa.
Looking for a luxury home in Goa? Arjuntree One , situated off Margao, is a landmark residential project offering modern living spaces with eco-friendly features. Spread across acres , this development offers 15 units, including 2 BHK and 3 BHK Apartments.
Key Highlights of Arjuntree One .
• Prime Location: Nestled behind Wipro SEZ, just off Margao, Arjuntree One is strategically located, offering easy connectivity to major IT hubs.
• Eco-Friendly Design: Recognized as the Best Eco-Friendly Sustainable Project by Times Business 2024, Arjuntree One emphasizes sustainability with features like natural ventilation, eco-friendly roofing, and electric vehicle charging stations.
• World-Class Amenities: 24Hrs Backup Electricity, Gated Community, Landscaped Garden, Rain Water Harvesting and Security Personnel.
Why Choose Arjuntree One ?.
Seamless Connectivity Arjuntree One provides excellent road connectivity to key areas of Goa, With upcoming metro lines, commuting will become even more convenient. Residents are just a short drive from essential amenities, making day-to-day life hassle-free.
Luxurious, Sustainable, and Convenient Living .
Arjuntree One redefines luxury living by combining eco-friendly features with high-end amenities in a prime location. Whether you’re a working professional seeking proximity to IT hubs or a family looking for a spacious, serene home, this project has it all.
Visit Arjuntree One Today! Find your dream home at Margao, Goa, INDIA.
. Experience the perfect blend of luxury, sustainability, and connectivity.
3rd Floor, Panandiker Chambers, M L Furtado Rd, Margao. Goa, INDIA
Projects in Goa
Completed Projects |The project is located in Margao, Goa, INDIA.
Apartment sizes in the project range from 1376 sqft to 2525 sqft.
The area of 2 BHK apartments ranges from 1376 sqft to 1615 sqft.
The project is spread over an area of 1.00 Acres.
The price of 3 BHK units in the project ranges from Rs. 1.56 Crs to Rs. 2.38 Crs.