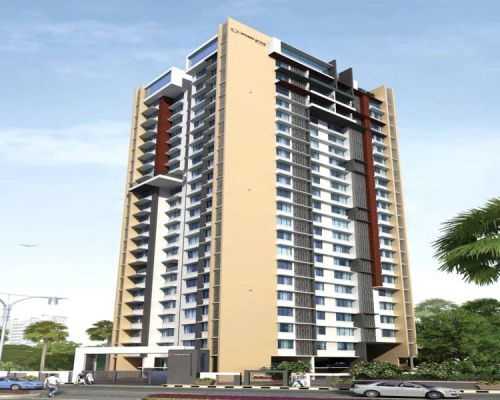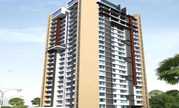By: Arkade Group in Goregaon East


Change your area measurement
MASTER PLAN
Kitchen
Scratch-resistant, stainless steel sink
Granite platform with a seamless surface
that prevents dust accumulation
Vitrified tile dado above the platforms
Additional service platform
Provision for installation of water purifier
and washing machine
Sustainable Living
Energy Conserving
Rooftop insulation
Energy-efficient light fixtures
Building orientation that optimises
sunlight and keeps out excessive heat
Water Conservation
Dual flush
Rainwater harvesting
Bathroom
3-fixture bathrooms embellished
with the finest imported bath and
sanitary fitments
Premium vitrified floor and dado
Naturally ventilated bathrooms
Separate dry and wet areas
Concealed plumbing systems
Overhead shower and
diverter with spout
Hot & cold water diverter and
large mirrors above wash basins
Wall-mounted W.C.
Water heater
Security
Seismic-resistant structure
Video door phone
Intercom connectivity with security
Advanced firefighting systems
Interiors
Apartments designed with emphasis on optimum cross ventilation, natural light and uninterrupted views of the cityscape and Aarey Colony
Internal walls finished in acrylic paint
Concealed copper wiring featuring MCB & ELCB, along with premium quality modular switches
Provision for split
AC, TV & telephone
Designer laminated door with
hardware of reputed make
Video door phone
Premium vitrified flooring
Features & Amenities
First high-rise in the vicinity
Serene landscaped garden
Fitness Centre on the terrace - 250 ft. above ground level
Contemporary 2 & 3 BHK apartments
Sky deck for apartments on higher floors
Signature grand entrance lobby
Abundant car parking
Optimum utilisation of plot - 80% open space
Schindler Elevators
Arkade Adornia – Luxury Apartments with Unmatched Lifestyle Amenities.
Key Highlights of Arkade Adornia: .
• Spacious Apartments : Choose from elegantly designed 2 BHK, 2.5 BHK and 3 BHK BHK Apartments, with a well-planned 22 structure.
• Premium Lifestyle Amenities: Access 80 lifestyle amenities, with modern facilities.
• Vaastu Compliant: These homes are Vaastu-compliant with efficient designs that maximize space and functionality.
• Prime Location: Arkade Adornia is strategically located close to IT hubs, reputed schools, colleges, hospitals, malls, and the metro station, offering the perfect mix of connectivity and convenience.
Discover Luxury and Convenience .
Step into the world of Arkade Adornia, where luxury is redefined. The contemporary design, with façade lighting and lush landscapes, creates a tranquil ambiance that exudes sophistication. Each home is designed with attention to detail, offering spacious layouts and modern interiors that reflect elegance and practicality.
Whether it's the world-class amenities or the beautifully designed homes, Arkade Adornia stands as a testament to luxurious living. Come and explore a life of comfort, luxury, and convenience.
Arkade Adornia – Address Near Pahadi High School, Road No 2, Jay Prakash Nagar, Goregaon East, Mumbai, Maharashtra, INDIA..
Welcome to Arkade Adornia , a premium residential community designed for those who desire a blend of luxury, comfort, and convenience. Located in the heart of the city and spread over 0.55 acres, this architectural marvel offers an extraordinary living experience with 80 meticulously designed 2 BHK, 2.5 BHK and 3 BHK Apartments,.
Arkade House, Next to Children's Academy, A.S.Marg, Ashok Nagar, Kandivali, Mumbai, Maharashtra, INDIA.
The project is located in Near Pahadi High School, Road No 2, Jay Prakash Nagar, Goregaon East, Mumbai, Maharashtra, INDIA.
Apartment sizes in the project range from 612 sqft to 802 sqft.
The area of 2 BHK units in the project is 612 sqft
The project is spread over an area of 0.55 Acres.
Price of 3 BHK unit in the project is Rs. 2.21 Crs