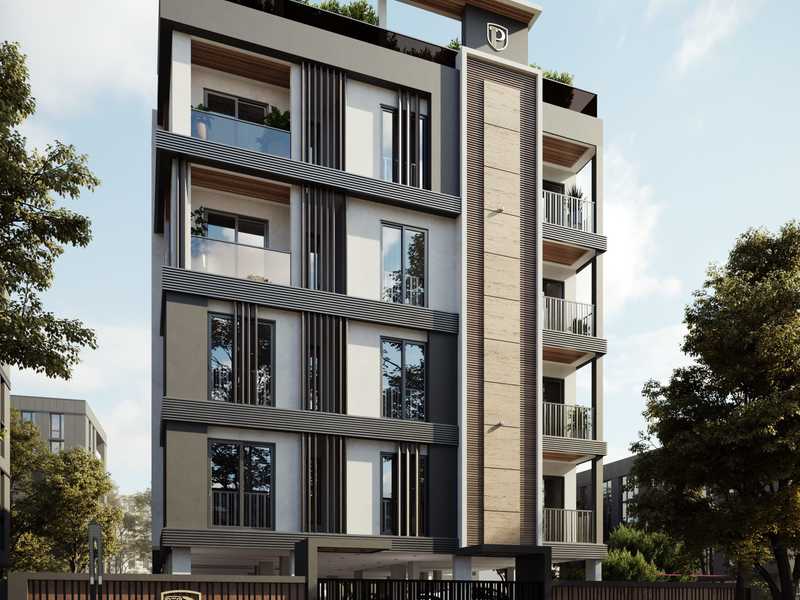



Change your area measurement
MASTER PLAN
Structure
Super Structure
Plastering
Wall Finishes
Floor Finishes
Doors
Corridor / Lobby
Staircase
Kitchen
Toilet
Window / Ventilators
Plumbing
False Ceiling
Electrical
Power Backup
Elevator / Lift
Terrace
Other Facilities / Amenities
Artis Prime – Luxury Apartments in Mogappair West , Chennai .
Artis Prime , a premium residential project by Artis Homes Pvt Ltd,. is nestled in the heart of Mogappair West, Chennai. These luxurious 2 BHK and 3 BHK Apartments redefine modern living with top-tier amenities and world-class designs. Strategically located near Chennai International Airport, Artis Prime offers residents a prestigious address, providing easy access to key areas of the city while ensuring the utmost privacy and tranquility.
Key Features of Artis Prime :.
. • World-Class Amenities: Enjoy a host of top-of-the-line facilities including a 24Hrs Water Supply, 24Hrs Backup Electricity, CCTV Cameras, Compound, Covered Car Parking, Fire Alarm, Fire Safety, Greenery, Landscaped Garden, Lift, Meditation Hall, Security Personnel, Waste Disposal, Water Purifer, Wifi Connection, Fire Pit, Video Door Phone and Yoga Deck.
• Luxury Apartments : Choose between spacious 2 BHK and 3 BHK units, each offering modern interiors and cutting-edge features for an elevated living experience.
• Legal Approvals: Artis Prime comes with all necessary legal approvals, guaranteeing buyers peace of mind and confidence in their investment.
Address: 10/C2 EB Road Mogappair West, Mogappair, Chennai, Tamil Nadu, INDIA..
Key Projects in Mogappair West : Fomra Celebration
No 100, AI Block, 4th Avenue, Shanthi Colony, Anna Nagar, Chennai - 40, Tamil Nadu, INDIA.
Projects in Chennai
Completed Projects |The project is located in 10/C2 EB Road Mogappair West, Mogappair, Chennai, Tamil Nadu, INDIA.
Apartment sizes in the project range from 1090 sqft to 1606 sqft.
Yes. Artis Prime is RERA registered with id TN/29/Building/0127/2023 dated 15/03/2023 (RERA)
The area of 2 BHK units in the project is 1090 sqft
The project is spread over an area of 0.20 Acres.
The price of 3 BHK units in the project ranges from Rs. 1.48 Crs to Rs. 1.61 Crs.