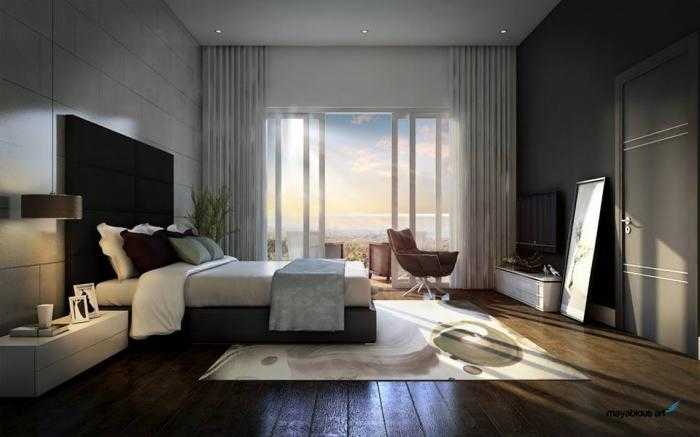By: Artisane Projects LLP in JP Nagar




Change your area measurement
MASTER PLAN
STRUCTURE
Structure: RCC home structure designed for seismic loads as per IS requirements with masonry partitions
The floor to floor height of each floor will be 345m (1131 Feet)
Masonry: Cellular/solid concrete block masonry
Plastering: Internal Plastering with gypsum finish external plastering fortified with quality waterproofing admixtures
Painting: Internal pointing in premium emulsion
Parapets: External painting in quality weatherproof emulsion a combination of stainless steel and toughened laminated glass
FLOORING AND DADO
Living, dining and family: Quality imported marble laid with paper joints and finished with mirror polish
Balcony :Wood finish designer tiles
Master bedroom: Superior grade composite wooden flooring
Bedrooms 1 and 2: Choice of anti skid superior grade designer tiles or laminate wood flooring
Bedroom 3: Designer vitrified tiles
Bathrooms: Designer vitrified /porcelain and gloss mosaic tiles on the floor and dodo
Kitchen: Kitchen and Utility flooring: Anti stain designer tiles
Supply of dodo upto 2' above platform
Maids room: Ceramic tiles
Maids bathroom: Ceramic tiles on floor and dodo
Lobbies and corridors: A combination of imported marble, granite and designer tiles
SANITARY AND PLUMBING
Sonitaryware: EWC's and wash basins of Toto / equivalent make in all bathrooms
Cisterns: Toto / equivalent make water-saving, dual-flush concealed cisterns in all bathrooms
Health faucets: Toto / equivalent make in all bathrooms
Cockroach traps: Chilly / equivalent make detachable stainless steel cockroach traps
Shower cubicles: Glass shower partitions / cubicles for shower areas in all bathrooms
Overhead showers: Rain shower of Toto / equivalent make in master bedroom shower of Tato / equivalent make in all other bathrooms
Hand showers: Hand showers of Toto/ equivalent make in all bathrooms, except guest bathroom
Faucets: Chromium plated heavy body metal faucets of Toto / equivalent make in all bathrooms
Bathroom Accessories: Toto / equivalent make in all bathrooms
Counters: Granite / equivalent vanity counters in all bathrooms
Geysers will be provided in all bathrooms
Utility: Granite counter and sink in utility
ELECTRICAL AND TELECOM
Wiring: Fire retardant multi-strand copper wires of anchor /equivalent make will be used throughout with concealed PVC conduits
Switches: legrand arteor/equivalent make
Power: 6KW power for 3 bedroom units
7KW power for 4 bedroom units
Power outlets: Generous number of light point provisions in all habitable areas
Provision for all appliances in the kitchen and utility area provision for spilt type AC in living, dining and bedrooms TV outlets in living and in all bed rooms with centralized DTH facility to all homes
RJ45 outlets for data / internet in study, children's bedroom and Master bedroom
DOORS AND WINDOWS
Door frames: Solid wood for main door
Hardwood frame for internal/other doors
Door shutters: The main door is 8 feet high and 3'6"feet wide made with solid wood panels. Designer veneered doors for all other/internal doors.
Windows: Environment friendly, flame retardant UPVC windows
Door stoppers: Magnetic door stoppers shall be provided for the main door and bedroom doors
Artisane Forest Breeze – Luxury Apartments in JP Nagar, Bangalore.
Artisane Forest Breeze, located in JP Nagar, Bangalore, is a premium residential project designed for those who seek an elite lifestyle. This project by Artisane Projects offers luxurious. 3 BHK and 4 BHK Apartments packed with world-class amenities and thoughtful design. With a strategic location near Bangalore International Airport, Artisane Forest Breeze is a prestigious address for homeowners who desire the best in life.
Project Overview: Artisane Forest Breeze is designed to provide maximum space utilization, making every room – from the kitchen to the balconies – feel open and spacious. These Vastu-compliant Apartments ensure a positive and harmonious living environment. Spread across beautifully landscaped areas, the project offers residents the perfect blend of luxury and tranquility.
Key Features of Artisane Forest Breeze: .
World-Class Amenities: Residents enjoy a wide range of amenities, including a 24Hrs Water Supply, 24Hrs Backup Electricity, Amphitheater, Badminton Court, Basket Ball Court, Business Center, CCTV Cameras, Club House, Community Hall, Compound, Covered Car Parking, Entrance Gate With Security Cabin, Fire Safety, Gated Community, Gym, Indoor Games, Jogging Track, Landscaped Garden, Library, Lift, Meditation Hall, Play Area, Rain Water Harvesting, Security Personnel, Senior Citizen Park, Squash Court, Swimming Pool and Sewage Treatment Plant.
Luxury Apartments: Offering 3 BHK and 4 BHK units, each apartment is designed to provide comfort and a modern living experience.
Vastu Compliance: Apartments are meticulously planned to ensure Vastu compliance, creating a cheerful and blissful living experience for residents.
Legal Approvals: The project has been approved by BBMP, ensuring peace of mind for buyers regarding the legality of the development.
Address: 3rd Main Road, Panduranga Nagar, JP Nagar, Bangalore, Karnataka, INDIA..
JP Nagar, Bangalore, INDIA.
For more details on pricing, floor plans, and availability, contact us today.
151/1, Bannerghatta Road, Bangalore, Karnataka, INDIA.
The project is located in 3rd Main Road, Panduranga Nagar, JP Nagar, Bangalore, Karnataka, INDIA.
Apartment sizes in the project range from 2763 sqft to 4128 sqft.
The area of 4 BHK apartments ranges from 3225 sqft to 4128 sqft.
The project is spread over an area of 1.50 Acres.
The price of 3 BHK units in the project ranges from Rs. 3.48 Crs to Rs. 4.96 Crs.