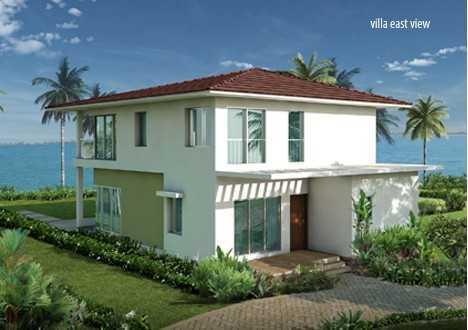By: Arun Excello Group in Chengannur

Change your area measurement
STRUCTURE
RCC framed structure with pile foundation conforming to local codes.
Pre-constructional anti-termite treatment.
Masonry walls set in cement mortar.
WALL FINISHES
Internal walls will be finished with cement plaster and wall putty (JK or equivalent) and emulsion paint.
The toilet walls will be finished with ceramic tiles up to 7 feet height.
Dado of 2 feet above the kitchen platform will be finished with ceramic tiles.
Exterior faces of the building (including the balconies) will be finished with cement plaster and with weather coat paint (Asian Paints (APEX) or equivalent).
CEILING
Ceiling areas of living, dining, bedrooms, kitchen & balconies will be finished with cement plaster and painted with emulsion paint.
Ceiling areas of toilet and other areas will be finished with cement plaster and cement paint.
FLOOR FINISHES
Living, dining and bedrooms will be finished with vitrified tiles of size 2 X 2 ft.
Kitchen, utility areas and balcony will be finished with vitrified tiles of suitable size.
4 inch high skirting matching the floor tiles will be provided wherever necessary.
Toilet floor will be with ceramic tiles of suitable size.
STAIRCASE
Staircase will be finished with polished kota stones
Open car park area will be finished with paver blocks.
DOORS & WINDOWS
Main door shutter:
2100 X 2100 mm teak wood doors and teak wood frames.
Bedroom door shutter:
2100 X 900 mm panelled flush door with hard wood frame.
Toilet door shutter:
2100 X 750 mm panelled flush door with hard wood frame.
Windows:
Powder coated aluminium/UPVC openable glazed windows will be provided in all rooms.
French Windows:
Powder coated aluminium/UPVC sliding French windows.
KITCHEN
Counter top platform will be finished with 18mm thick granite slabs 2 feet wide and provided with stainless steel single bowl with drain board.
Sink cock will be provided.
Provision for fixing an exhaust fan, ceiling fan, microwave, fridge, grinder etc. and Aqua Guard will be made.
TOILETS
All sanitaryware will be of Parryware or equivalent make–White colour.
All CP fittings will be of Jaquar or equivalent range.
Overhead shower with diverter and spout will be provided in all toilets.
All toilets will have the provision for connecting a geyser and an exhaust fan.
ELECTRICAL
Concealed insulated copper multi-strand wires in all villas.
Each villa will be provided with distribution board having MCBs.
All switches and sockets will be Philips or equivalent make.
Telephone line points will be provided in living and all bedrooms.
Empty conduits for TV points will be provided in living and all bedrooms.
Arun Villa Laguna which has Villas at Chengannur, Alappuzha is the most sought after locality for the ones who wants to invest in future perspectives too. Chengannur, Alappuzha is in close proximity to major companies. In Alappuzha, the demand for real estate is continually scaling. Also many commercial establishments along with well known schools, colleges, medical centers, shopping malls and places of relaxation is in close vicinity to Arun Villa Laguna . Arun Villa Laguna is strategically designed keeping in mind even the minutest details. It comprises of all world class amenities.
Location Advantages:. The Arun Villa Laguna is strategically located with close proximity to all civic amenities such as schools, colleges, hospitals, shopping malls, grocery stores, restaurants, recreational centres etc. The complete address of Arun Villa Laguna.
Builder Information:. Arun Excello Group is one of the leading real estate company which has successfully completed many residential projects.
Construction and Availability Status:. Arun Villa Laguna is currently completed project.
Units and interiors:. It offers spacious and skillfully designed 3 BHK Villas at very affordable prices. Arun Villa Laguna comprises of dedicated wardrobe niches in every room, branded bathroom fittings, space efficient kitchen and a large living space. Proper ventilation is there in every corner of the house.
No.18, Bhattad Towers, West Cott Road, Royapettah, Chennai-600014, Tamil Nadu, INDIA.
The project is located in Chengannur, South Alappuzha, Alappuzha, Kerala, INDIA.
Villa sizes in the project range from 2265 sqft to 2340 sqft.
The area of 3 BHK apartments ranges from 2265 sqft to 2340 sqft.
The project is spread over an area of 1.11 Acres.
The price of 3 BHK units in the project ranges from Rs. 2.2 Crs to Rs. 2.27 Crs.