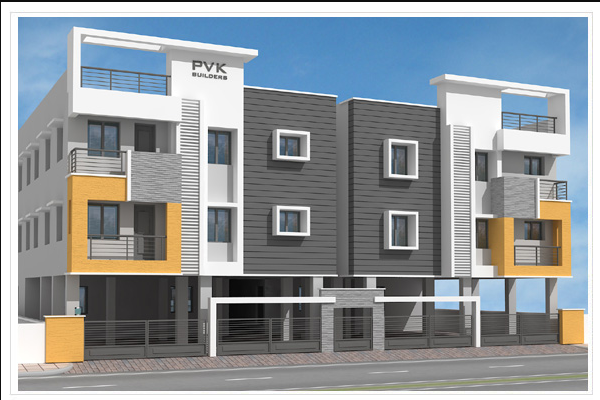By: Aruna Developers in Mangadu

Change your area measurement
MASTER PLAN
 |
Foundation & Structures | RCC Framed Structure with isolated footings based on Architectural / Structural design to suit G 2 Floors. |
 |
||
 |
Anti-Termite | Anti - Termite Treatment will be followed at the Foundation and woodwork stage. |
 |
||
 |
Walls | Outer wall 9" and Inner wall 4 ½ " thick with quality Brick work or equivalent. |
 |
||
 |
Plastering | Internal side will be nice finish and external will be normal finish. |
 |
||
 |
Painting | 2 coats of emulsion with patti & smooth finish inside flat and 2 coats of pleasing colour for external and suitable for elevation design. |
 |
||
 |
Main Door | Teak wood frame and shutter with varnish finish and standard fitting and locks. |
 |
||
 |
Windows | Openable windows fitted with country wood. Glazed shutters and grills. |
 |
||
 |
Flooring | Premium quality joint free marbles for hall and all bedrooms and wherever necessary (2/2) |
 |
||
 |
Kitchen | Granite platform with stainless steel sink and 2 water taps (drinking and washing). Glazed ceramic tiles clad upto 4 ft. Height above kitchen platform. |
 |
||
 |
Toilets | All Master Bed Room Floor mounted EWC with Flush Tank, all common bath room with Indian Type EWC. Glazed Ceramic Tiles clad upto 7 feet height and hot and cold mixer with shower and Towel Rod. |
 |
||
 |
Electrical & Telecom | 3 Phase EB Connection with Circuit Breaker Concealed Copper wiring conducts for lights, fans, all plug points wherever necessary. Power outlets for A/c and Geysers in all Bedrooms / Bathrooms In Kitchen Power plug for cooking range Micro ovens, Mixer, Grinder and Chimney Miniature Circuit Breakers (MCB & ELCB) for each Distribution Board Branded and ISI switches will be provided Telephone points in Master Bed Room and Drawing Areas. |
 |
||
 |
Power Backup | Inverter / UPS |
 |
||
 |
Security | Video Door Security System |
 |
||
 |
Grills | All Balcony Grills with Stainless Steel (Maintenance Free) |
Aruna PVK Pride Appartment – Luxury Apartments in Mangadu, Chennai.
Aruna PVK Pride Appartment, located in Mangadu, Chennai, is a premium residential project designed for those who seek an elite lifestyle. This project by Aruna Developers offers luxurious. 2 BHK and 3 BHK Apartments packed with world-class amenities and thoughtful design. With a strategic location near Chennai International Airport, Aruna PVK Pride Appartment is a prestigious address for homeowners who desire the best in life.
Project Overview: Aruna PVK Pride Appartment is designed to provide maximum space utilization, making every room – from the kitchen to the balconies – feel open and spacious. These Vastu-compliant Apartments ensure a positive and harmonious living environment. Spread across beautifully landscaped areas, the project offers residents the perfect blend of luxury and tranquility.
Key Features of Aruna PVK Pride Appartment: .
World-Class Amenities: Residents enjoy a wide range of amenities, including a 24Hrs Backup Electricity and Security Personnel.
Luxury Apartments: Offering 2 BHK and 3 BHK units, each apartment is designed to provide comfort and a modern living experience.
Vastu Compliance: Apartments are meticulously planned to ensure Vastu compliance, creating a cheerful and blissful living experience for residents.
Legal Approvals: The project has been approved by CMDA, ensuring peace of mind for buyers regarding the legality of the development.
Address: Plot No. 10 & 11, Near Kumananchavadi Junction, Shree Padmavathy Nagar, Mangadu, Chennai-600122, Tamil Nadu, INDIA..
Mangadu, Chennai, INDIA.
For more details on pricing, floor plans, and availability, contact us today.
Key Projects in Mangadu : KNR Thillai Nataraja Nagar
#12, 1st Cross Street, Aishwaryam Apartment, G1, Ground Floor, Sri Chakra Nagar, Mandadu, Chennai-600122, Tamil Nadu, INDIA.
The project is located in Plot No. 10 & 11, Near Kumananchavadi Junction, Shree Padmavathy Nagar, Mangadu, Chennai-600122, Tamil Nadu, INDIA.
Apartment sizes in the project range from 526 sqft to 1050 sqft.
The area of 2 BHK apartments ranges from 526 sqft to 877 sqft.
The project is spread over an area of 0.70 Acres.
The price of 3 BHK units in the project ranges from Rs. 39.08 Lakhs to Rs. 42 Lakhs.