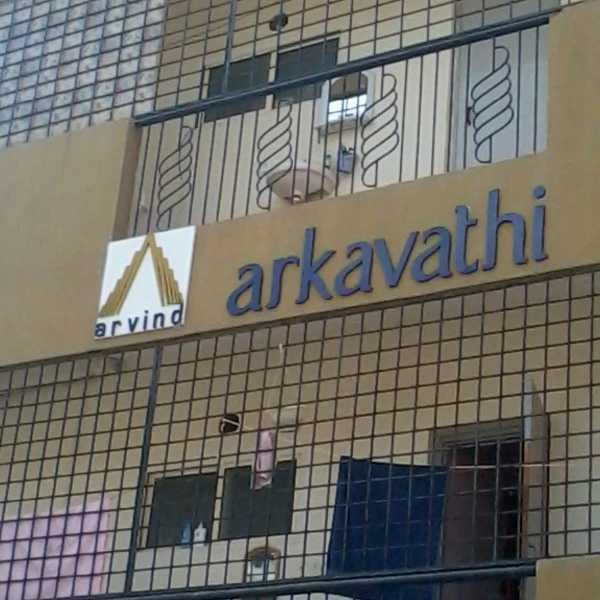By: Arvind Builders in K R Puram




Change your area measurement
STRUCTURE
R.C.C framed structure designed for zone ll regulations.
DOORS
Main door shall be of teak-wood frame and teak veneer flush door polished as per architect's instruction and all other doors shall have non-teak frames and commercial flush doors enamel painted as per architect's instruction.
WINDOWS
Powder coated aluminum windows, PUC WITH GLAZED sliding shutters.
ELECTRICAL
Concealed type conduits fire retardant wire and modular switches of standard make.
LIFT
Two No.six passenger lift.
FLOORING & DADDOING
Vitrifed tiles of approved quality and make for the entire flat.Glazed tiles cladding up to 7' height in toilets and 2' cladding in kitchen above the flat form.Granite flooring for lobby and common area.
Wall 4" and 6" solid concrete blocks for both internal and external walls.
PLUMBING
Internal with CPVC and external with CPVC. CP fittings of standard make
TV & TELEPHONE
One in each living room and master bedroom
KITCHEN
Granite counter top with stainless steel sink.
PAINTING
OBD for interior and ACE for AEE exterior shall have pain and enamel pain for the wood work and grill work.
PLASTERING
Smooth with lime rendering
Arvinds Arkavathi: Premium Living at K R Puram, Bangalore.
Prime Location & Connectivity.
Situated on K R Puram, Arvinds Arkavathi enjoys excellent access other prominent areas of the city. The strategic location makes it an attractive choice for both homeowners and investors, offering easy access to major IT hubs, educational institutions, healthcare facilities, and entertainment centers.
Project Highlights and Amenities.
Modern Living at Its Best.
Floor Plans & Configurations.
Project that includes dimensions such as 1337 sq. ft., 1337 sq. ft., and more. These floor plans offer spacious living areas, modern kitchens, and luxurious bathrooms to match your lifestyle.
For a detailed overview, you can download the Arvinds Arkavathi brochure from our website. Simply fill out your details to get an in-depth look at the project, its amenities, and floor plans. Why Choose Arvinds Arkavathi?.
• Renowned developer with a track record of quality projects.
• Well-connected to major business hubs and infrastructure.
• Spacious, modern apartments that cater to upscale living.
Schedule a Site Visit.
If you’re interested in learning more or viewing the property firsthand, visit Arvinds Arkavathi at Near Venugopal Swamy Temple, K R Puram, Bangalore, Karnataka, INDIA.. Experience modern living in the heart of Bangalore.
11/53/2, Near Kadirenahalli Petrol Bunk, Subramanyapura Main Road, Bendre Nagar, Bangalore-560070, Karnataka, INDIA.
Projects in Bangalore
Completed Projects |The project is located in Near Venugopal Swamy Temple, K R Puram, Bangalore, Karnataka, INDIA.
Flat Size in the project is 1337
The area of 3 BHK units in the project is 1337 sqft
The project is spread over an area of 1.00 Acres.
Price of 3 BHK unit in the project is Rs. 40.11 Lakhs