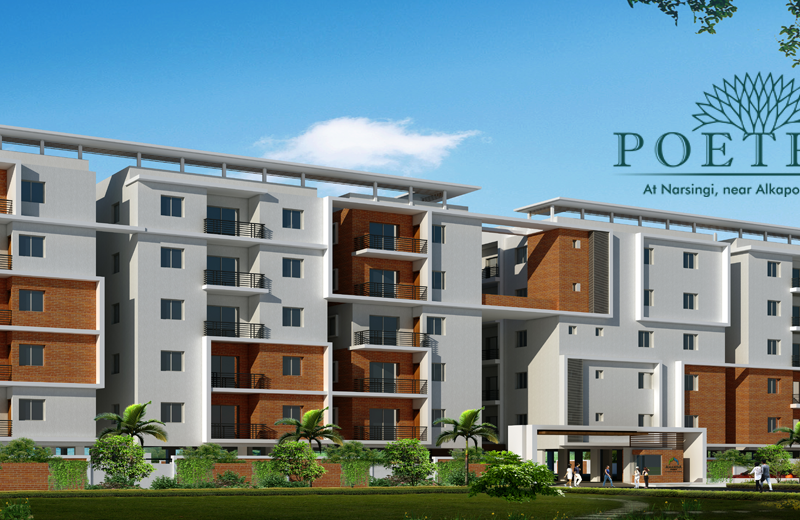By: Aryamitra Projects in Narsingi




Change your area measurement
MASTER PLAN
R.C.C. FRAMED STRUCTURE:
RCC framed structure.
SUPERSTRUCTURE :
Clay moulded First class brick masonry in cement mortar.
WINDOWS:
UPVC Windows with sliding shutters with clear glass and provision for mosquito mesh fitted with elegantly designed MS painted grills.
DOORS:
Main Door: Teak - wood frame with teak Veneer shutter aesthetically designed with melamine polishing and designer hardware.
Internal Doors: Teak/Sal - wood frame with both sides painted skin moulded flush doors.
French Doors: UPVC sliding doors with mosquito mesh.
FLOORING:
Double charged Vitrified tile for the entire flat.
PAINTING:
Internal:. 2 coats of good quality Luxury emulsion paint over putty finished surface / primer coat.
External: Combination of textured / smooth putty finish with Propex paint of Asian or equivalent make.
UTILITIES:
Provision for washing machine and wet area for washing utensils etc. Anti-skid ceramic tile flooring and wall dadoing up to 3 feet height.
SECURITY:
Intercom facility for the main security hub and security surveillance in common areas.
PARKING :
Every flat will be provided with one car parking.
TELECOM :
Telephone point in master bedroom and living areas.
CABLE T.V :
Provision for cable connection in all bedrooms and living room.
LIFT:
6 Passengers lift of Kone or equivalent make with front Granite cladding and rich interiors.
POWER BACKUP :
Adequate power backup for each flat and common area.
TOILETS :
a .Anti-skid ceramic tile flooring and wall dadoing upto 7 feet height.
b. Pedestal wash basins in all toilets of CERA / equivalent make.
c. Wall mounted commode in all Toilets of CERA / Equivalent make.
d Hot and cold water wall mixture with shower of Jaguar / Grohe / Equivalent make.
f. All C.P. Fittings of Jaguar/ Grohe / Equivalent make.
PLUMBING :
a .All internal and external waterlines are of CPVC of Dutron / Astral / Equivalent make.
b .All drainage fittings and lines are of PVC of Dutron / Prince / Equivalent make.
ELECTRICAL:
a. Concealed copper wiring in conduits for lights, fan and power plugs wherever necessary of HPL / Equivalent make.
b. Power outlets for air conditioners in all bedrooms.
c. Power outlets for geysers in all toilets.
d. Power outlets for cooking range, chimney, refrigerator, microwave ovens, mixer / grinders in kitchen.
e. MCBs for each distribution board of Legrand / HPL / Equivalent make.
f .All flats with modular switches of Legrand / HPL / Equivalent make.
Aryamitra Poetree – Luxury Apartments in Narsingi, Hyderabad.
Aryamitra Poetree, located in Narsingi, Hyderabad, is a premium residential project designed for those who seek an elite lifestyle. This project by Aryamitra Group offers luxurious. 2 BHK and 3 BHK Apartments packed with world-class amenities and thoughtful design. With a strategic location near Hyderabad International Airport, Aryamitra Poetree is a prestigious address for homeowners who desire the best in life.
Project Overview: Aryamitra Poetree is designed to provide maximum space utilization, making every room – from the kitchen to the balconies – feel open and spacious. These Vastu-compliant Apartments ensure a positive and harmonious living environment. Spread across beautifully landscaped areas, the project offers residents the perfect blend of luxury and tranquility.
Key Features of Aryamitra Poetree: .
World-Class Amenities: Residents enjoy a wide range of amenities, including a 24Hrs Water Supply, 24Hrs Backup Electricity, CCTV Cameras, Covered Car Parking, Gym, Intercom, Lift, Party Area, Play Area, Solar lighting, Swimming Pool and Wifi Connection.
Luxury Apartments: Offering 2 BHK and 3 BHK units, each apartment is designed to provide comfort and a modern living experience.
Vastu Compliance: Apartments are meticulously planned to ensure Vastu compliance, creating a cheerful and blissful living experience for residents.
Legal Approvals: The project has been approved by HMDA, ensuring peace of mind for buyers regarding the legality of the development.
Address: Narsingi, Hyderabad, Telangana, INDIA..
Narsingi, Hyderabad, INDIA.
For more details on pricing, floor plans, and availability, contact us today.
Narsingi - Langar Houz Road , Beside KVMR Function Hall Narsingi , Hyderabad-500075 Telangana, INDIA.
Projects in Hyderabad
Completed Projects |The project is located in Narsingi, Hyderabad, Telangana, INDIA.
Apartment sizes in the project range from 1116 sqft to 1912 sqft.
The area of 2 BHK apartments ranges from 1116 sqft to 1380 sqft.
The project is spread over an area of 2.20 Acres.
The price of 3 BHK units in the project ranges from Rs. 71.28 Lakhs to Rs. 86.04 Lakhs.