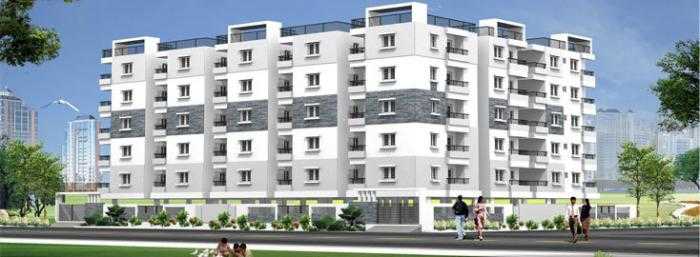in Narsingi




Change your area measurement
STRUCTURE:
RCC framed structure
SUPER STRUCTURE:
First Class Brick work in cement Mortar. External walls with 9” inches and internal walls with 4 1/2” inches.
PLASTERING:
Plastering in two Coats.
DOORS & WINDOWS:
Main Door: Best Teak Wood Frame and teak veneer door aesthetically designed with melamine polishing and designer hardware of reputed make.
Internal Doors: Teak Wood Frame with Skin moulded doors with standard fittings.
Windows: UPVC Windows of Aparna/NCL/equivalent make.
PAINTING:
External: Sandtex Matt / exterior emulsion paints for exteriors.
Internal: Smooth wall putty finish with Premium emulsion paints.
FLOORING:
Standard quality of vitrified flooring of size (600x600) MM.
KITCHEN:
Granite platform with stainless steel sink with both municipal and bore well water connection and provision for Aquaguard. Glazed ceramic tile dado up to 2’ height above kitchen platform
TOILETS:
FITTINGS AND ACCESSORIES
Ceramic non slippery flooring
Tiles up to 7’ Height
Hot and Cold wall Mixer with Shower
EWC flush Tank Hindusthan / Parryware make or equivalent.
Jaquar/ equivalent CP fittings.
Geyser points in all bathrooms.
ELECTRICALS:
Concealed copper wiring in conduits for lights, fan, plug and power plug points of Finolex/RR Kabel or equivalent make.
Power plug for cooking range chimney, refrigerator, micro - ovens, mixer grinder in kitchen
Power outlets for air-conditioners in all bedrooms..
3 phase supply for each unit and individual meter boards.
All electrical fittings of Legrand or equivalent make.
Plug points for refrigerator, T.V. & Audio systems etc.
TELECOM:
Telephone and Internet Connection points in the hall Intercom facility to all the units connecting the security.
CABLE TV:
Provision for cable in all bedrooms.
LIFT:
2 No.s 6 Passenger capacity lift of Standard make(Kone) with Granite/Vitrified Cladding.
GENERATOR:
Soundproof Generator for common Areas , lift, fans and tubes.
STAIRCASE:
Granite stone for staircase and S.S railing.
Aryamitra Tangrilla : A Premier Residential Project on Narsingi, Hyderabad.
Looking for a luxury home in Hyderabad? Aryamitra Tangrilla , situated off Narsingi, is a landmark residential project offering modern living spaces with eco-friendly features. Spread across 0.22 acres , this development offers 60 units, including 2 BHK and 3 BHK Apartments.
Key Highlights of Aryamitra Tangrilla .
• Prime Location: Nestled behind Wipro SEZ, just off Narsingi, Aryamitra Tangrilla is strategically located, offering easy connectivity to major IT hubs.
• Eco-Friendly Design: Recognized as the Best Eco-Friendly Sustainable Project by Times Business 2024, Aryamitra Tangrilla emphasizes sustainability with features like natural ventilation, eco-friendly roofing, and electric vehicle charging stations.
• World-Class Amenities: 24Hrs Backup Electricity, Basket Ball Court, Club House, Gated Community, Gym, Health Facilities, Indoor Games, Intercom, Landscaped Garden, Maintenance Staff, Meditation Hall, Play Area, Pucca Road, Rain Water Harvesting, Security Personnel and Wifi Connection.
Why Choose Aryamitra Tangrilla ?.
Seamless Connectivity Aryamitra Tangrilla provides excellent road connectivity to key areas of Hyderabad, With upcoming metro lines, commuting will become even more convenient. Residents are just a short drive from essential amenities, making day-to-day life hassle-free.
Luxurious, Sustainable, and Convenient Living .
Aryamitra Tangrilla redefines luxury living by combining eco-friendly features with high-end amenities in a prime location. Whether you’re a working professional seeking proximity to IT hubs or a family looking for a spacious, serene home, this project has it all.
Visit Aryamitra Tangrilla Today! Find your dream home at Narsingi, Hyderabad, Telangana, INDIA.. Experience the perfect blend of luxury, sustainability, and connectivity.
Projects in Hyderabad
The project is located in Narsingi, Hyderabad, Telangana, INDIA.
Apartment sizes in the project range from 1015 sqft to 1345 sqft.
The area of 2 BHK units in the project is 1015 sqft
The project is spread over an area of 0.22 Acres.
Price of 3 BHK unit in the project is Rs. 29.59 Lakhs