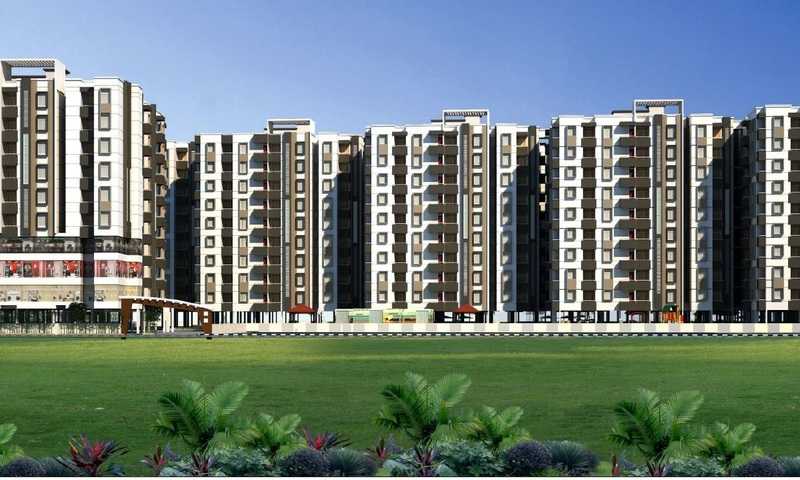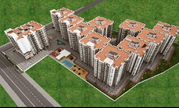

Change your area measurement

MASTER PLAN
STRUCTURE
Basement, Stilt 9 Floors storied RCC framed structure with ISI standard TMT steel and cement solid Block Masonry walls.
WALLS
TMT Steel and Cement Solid Block Masonry walls. 6" Cement Solid Blocks for exterior walls and 4"cement solid blocks for interior walls. Stilt covered/open car park.
PLASTERING
Smooth finish with Cement & Sponge Rendering for Interior Wall. Sponge finish for exterior wall with the use of cement paint.
FLOORING
Good Quality 2*2 vitrified tile flooring and skirting in living and dining.
Good Quality anti skid Ceramic tile flooring in bathrooms.
Good Quality Ceramic tile flooring in Bedrooms, Kitchen, Balcony and utility.
Granite flooring with suitable treads & raisers for staircase.
Granite (or) vitrified tile flooring & skirting in lobby and common areas.
BATHROOM
Good quality ceramic wall tiling/dado upto 7 feet height.
Hindware (or) equivalent sanitary ware good quality heavy gauge.
CPVC Bath fittings along with concealed plumbing.
CP fittings of good quality wall mixtures & taps.
WINDOWS
2 Track Aluminium shutters with Safety Grills..
KITCHEN
Black granite (20mm) platform with stainless steel sink.
Ceramic wall tiling/dado up to 2 feet level above the platform.
DOORS
Main Door - Red Sal wood Frame with NIKI (or) Equivalent other brand make textured skin shutter and hardware fittings for the above.
Bed Room, Balcony, Bathroom & utility Doors - Red sal wood frame with waterproof flush shutter NIKI (or) equivalent other brand and hardware fittings for the above.
WATER SUPPLY & SANITARY SYSTEMS
Water supply with underground sump and overhead tank with borewell water.
4" Supreme or equivalent makes PVC sanitary lines. Rain water harvesting.
ELECTRICAL
Concealed conduiting with PVC insulated copper wires branded with necessary points in each room with wood box (or) modular metal box & modular switches and 15 amps power plug points in kitchen and bathrooms. Television points in living & master bedroom.
PAINTING
Distemper paint for interior walls & ceilings.
Quality cement paint for exterior walls.
LIFT
6 passenger automatic lift of standard make.
GENERATOR
DG backup with sufficient capacity for lift, common area lighting & utilities.
ARYAN GOLDEN ARENA - B: PRM/KA/RERA/1251/310/PR/171118/001382
ARYAN GOLDEN ARENA - C: PRM/KA/RERA/1251/310/PR/171031/001438
ARYAN GOLDEN ARENA - D: PRM/KA/RERA/1251/308/PR/171223/002381
ARYAN GOLDEN ARENA - E: PRM/KA/RERA/1251/310/PR/171031/001439
ARYAN GOLDEN ARENA - F: PRM/KA/RERA/1251/310/PR/171201/001508
ARYAN GOLDEN ARENA - G: PRM/KA/RERA/1251/308/PR/171223/002379
ARYAN GOLDEN ARENA - K: PRM/KA/RERA/1251/308/PR/171223/002372
Located at Sarjapur Attibele Road, Bangalore, Aryan Golden Arena is inspiring in design, stirring in luxury and enveloped by verdant surroundings. Aryan Golden Arena goal is to deliver developments that are finely crafted, and where the quality of finish shine through in every development, from inception to completion. Aryan Golden Arena is an ultimate reflection of the urban chic lifestyle brought to us by Aryan HomeTec Pvt Ltd.. The project hosts in its lap 810 exclusively designed Apartments, each being an epitome of elegance and simplicity. Aryan Golden Arena comprises every modern amenity required for a luxury living namely 24Hrs Backup Electricity, Badminton Court, Basket Ball Court, Billiards, Cafeteria, Club House, Covered Car Parking, Gym, Intercom, Jacuzzi Steam Sauna, Jogging Track, Kids Pool, Landscaped Garden, Library, Meditation Hall, Play Area, Rain Water Harvesting, Security Personnel, Shuttle Court, Solar lighting, Swimming Pool, Table Tennis and Tennis Court. Aryan Golden Arena is in the company of schools, hospitals, shopping destinations, tech parks and every civic amenity required, so that you spend less time on the road and more at home. The project is engineered by internationally renowned architects with 2 BHK and 3 BHK Apartments. Aryan Golden Arena is spread over 6.20 acres of land with many Apartments.
All these comes in a budget that you can afford to live in or invest for greater returns in Apartments at Sarjapur Attibele Road.
Project Address:- Sarjapur Attibele Road, Bangalore, Karnataka, INDIA..
Project Amenities:- 24Hrs Backup Electricity, Badminton Court, Basket Ball Court, Billiards, Cafeteria, Club House, Covered Car Parking, Gym, Intercom, Jacuzzi Steam Sauna, Jogging Track, Kids Pool, Landscaped Garden, Library, Meditation Hall, Play Area, Rain Water Harvesting, Security Personnel, Shuttle Court, Solar lighting, Swimming Pool, Table Tennis and Tennis Court.
#617, 15th Cross, 100ft. Ring Road, J. P. Nagar 6th Phase, Bangalore-560078, Karnataka, INDIA.
Projects in Bangalore
Completed Projects |The project is located in Sarjapur Attibele Road, Bangalore, Karnataka, INDIA.
Apartment sizes in the project range from 829 sqft to 1033 sqft.
Yes. Aryan Golden Arena is RERA registered with id PRM/KA/RERA/1251/310/PR/171031/001288 (RERA)
The area of 2 BHK units in the project is 829 sqft
The project is spread over an area of 6.20 Acres.
The price of 3 BHK units in the project ranges from Rs. 40.04 Lakhs to Rs. 45.01 Lakhs.