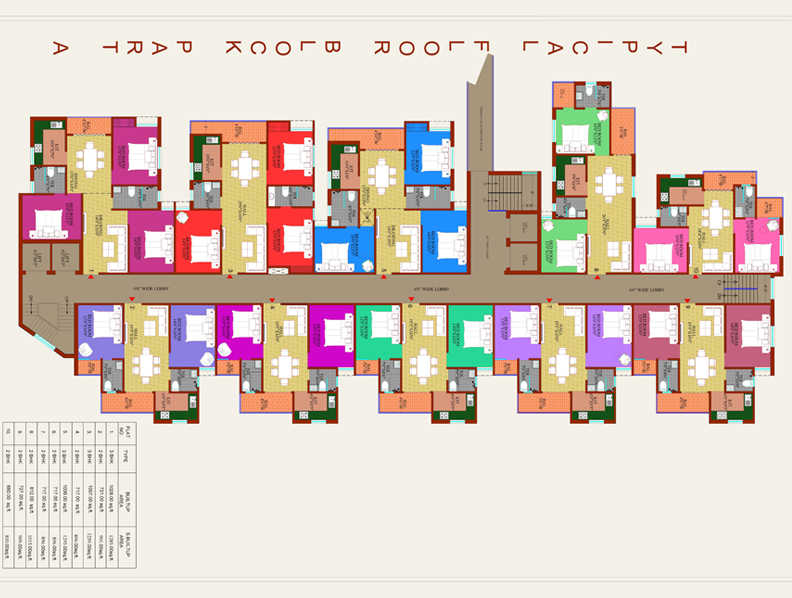



Change your area measurement
MASTER PLAN
- Foundation
Earthquake resistance pile foundation as per the structure design along with proper pest control treatment.
- Structure
Earthquake resistant RCC framed structure.
- Civil Work
Bricks work in GM 1:6.
- Flooring
Vitrified tiles (2'/2').
- Plaster
1/2" plaster in outer and inner wall CM 1:6 in wall area and CM 1:4 in ceiling area.
- Doors
All doors 32 mm thick ISI certified flush doors.
- Windows
Aluminium sliding windows 3 track sections and designer grills for all windows.
- Toilet
Ceramic glazed tiles having minimum size of 1 x 1 upto 7 ft. height with wash basin, shower, WC, IWC, EWC. Concealed PVC pipe with hot and cold arrangement in shower along with single lever misture of ISI mark.
- Kitchen
Working platform of green marble top glazed tiles. Dado up to 2 ft. height above working top fitted with stainless steel sink.
- Electrical
Concealed PVC conduit with copper wiring and standard electrical accessories. Adequate lighting, power points (without fan, tube, bulbs etc.) with modular switches. Television points in all bedroom. Power points in kitchen, bathrooms and all bedrooms.
- Plumbing
All internal PVC pipe shall be concealed.
- Finish.
All internal walls and ceilings in P.O.P. External surfaces by two coats texture / weather coat paints.
- Cement
Only branded cement used.
- Water Supply
Non interrupted 24 hours water supply from deep boring and transferred to overhead rofftop water tanks.
- TV / Telephone / Internet
One point in each flat.
- Lift
To be provided in each block.
- Generator
To be provided.
Aryan Jagannath Gardens : A Premier Residential Project on Pundag, Ranchi.
Looking for a luxury home in Ranchi? Aryan Jagannath Gardens , situated off Pundag, is a landmark residential project offering modern living spaces with eco-friendly features. Spread across 1.70 acres , this development offers 230 units, including 2 BHK and 3 BHK Apartments.
Key Highlights of Aryan Jagannath Gardens .
• Prime Location: Nestled behind Wipro SEZ, just off Pundag, Aryan Jagannath Gardens is strategically located, offering easy connectivity to major IT hubs.
• Eco-Friendly Design: Recognized as the Best Eco-Friendly Sustainable Project by Times Business 2024, Aryan Jagannath Gardens emphasizes sustainability with features like natural ventilation, eco-friendly roofing, and electric vehicle charging stations.
• World-Class Amenities: 24Hrs Backup Electricity, Community Hall, Gym, Health Facilities, Hospital/Clinic, Intercom, Jogging Track, Landscaped Garden, Rain Water Harvesting, Security Personnel, Shopping Mall, Temple and Vastu / Feng Shui compliant.
Why Choose Aryan Jagannath Gardens ?.
Seamless Connectivity Aryan Jagannath Gardens provides excellent road connectivity to key areas of Ranchi, With upcoming metro lines, commuting will become even more convenient. Residents are just a short drive from essential amenities, making day-to-day life hassle-free.
Luxurious, Sustainable, and Convenient Living .
Aryan Jagannath Gardens redefines luxury living by combining eco-friendly features with high-end amenities in a prime location. Whether you’re a working professional seeking proximity to IT hubs or a family looking for a spacious, serene home, this project has it all.
Visit Aryan Jagannath Gardens Today! Find your dream home at Near Pundag T.O.P., New Gutwa, Pundag, Ranchi, Jharkhand, INDIA.. Experience the perfect blend of luxury, sustainability, and connectivity.
1A, Vatika Apartment, Line Tank Road, Ranchi-834001, Jharkhand, INDIA.
The project is located in Near Pundag T.O.P., New Gutwa, Pundag, Ranchi, Jharkhand, INDIA.
Apartment sizes in the project range from 850 sqft to 1521 sqft.
The area of 2 BHK apartments ranges from 850 sqft to 1015 sqft.
The project is spread over an area of 1.70 Acres.
The price of 3 BHK units in the project ranges from Rs. 40.29 Lakhs to Rs. 48.67 Lakhs.