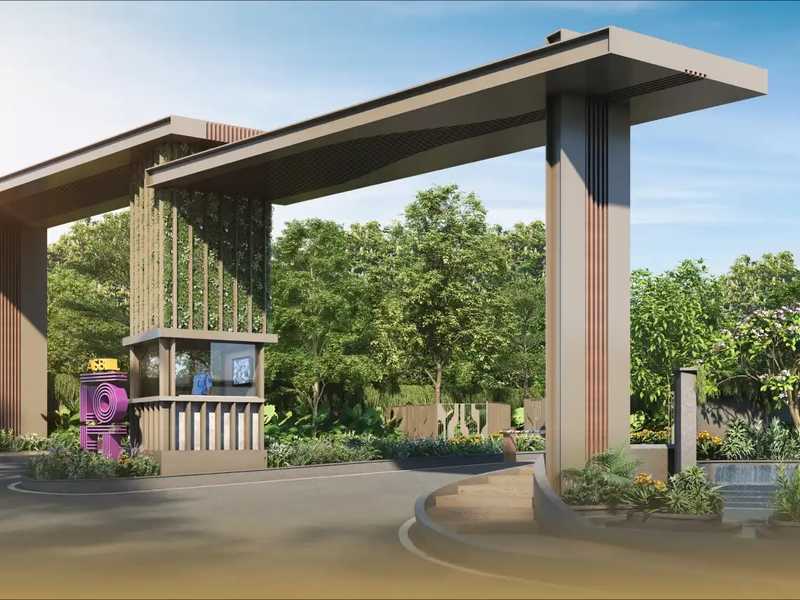



Change your area measurement
MASTER PLAN
Foundation & Structural Frame
Flooring
Internal
External
Joinery Works
Main Doors
Bedroom Doors
Bathroom Doors
Balcony
Windows
Bathroom Ventilators
Plumbing
Chrome Plated Fittings
Fixtures shall be from Grohe or equivalent provided for:
Sanitary
Fixtures shall be from Duravit or equivalent provided for:
Electrical
Make
Location-wise power outlets
Hand railing
Parking
Markings
Car wash area
EV Charging point
Lifts
LPG
Billing
Internal
External
Water inlet for Kitchen/Utility
Washing Machine
Water Purifier
Sink
Internet / Cable / Telecom
Power back up
Security/ BMS
Walls
Thickness
Paint
Cladding
Ceiling
Fire Safety
Solar Power
Water Supply / Treatment
Common Area
ASBL Loft – Luxury Apartments in Financial District , Hyderabad .
ASBL Loft , a premium residential project by ASBL Real Estate Developers,. is nestled in the heart of Financial District, Hyderabad. These luxurious 3 BHK Apartments redefine modern living with top-tier amenities and world-class designs. Strategically located near Hyderabad International Airport, ASBL Loft offers residents a prestigious address, providing easy access to key areas of the city while ensuring the utmost privacy and tranquility.
Key Features of ASBL Loft :.
. • World-Class Amenities: Enjoy a host of top-of-the-line facilities including a 24Hrs Water Supply, 24Hrs Backup Electricity, Amphitheater, Avenue Tree Plantation, Badminton Court, Bank/ATM, Banquet Hall, Basket Ball Court, Car Wash, CCTV Cameras, Club House, Community Hall, Compound, Covered Car Parking, Creche, Day care center, Entrance Gate With Security Cabin, Fire Alarm, Fire Safety, Gas Pipeline, Gated Community, Gazebo, Guest House, Gym, Hospital/Clinic, Indoor Games, Intercom, Jogging Track, Kids Pool, Landscaped Garden, Laundry, Lift, Lobby, Lounge, Multipurpose Games Court, Outdoor games, Party Area, Pets Park, Pharmacy, Play Area, Pool Deck, Salon, Seating Area, Solar System, Squash Court, Swimming Pool, Visitor Parking, Waste Disposal, World Class Open Air Fitness Gym, EV Charging Point, 24Hrs Backup Electricity for Common Areas, Sewage Treatment Plant, Super Market and Yoga Deck.
• Luxury Apartments : Choose between spacious 3 BHK units, each offering modern interiors and cutting-edge features for an elevated living experience.
• Legal Approvals: ASBL Loft comes with all necessary legal approvals, guaranteeing buyers peace of mind and confidence in their investment.
Address: Financial District, Gachibowli, Hyderabad, Telangana, INDIA..
SS Tech Park, PSR Prime Tower Unit-2 Ground Floor Block A, Adjacent To DLF Cybercity, Hyderabad, Telangana 500032, INDIA.
Projects in Hyderabad
Ongoing Projects |The project is located in Financial District, Gachibowli, Hyderabad, Telangana, INDIA.
Apartment sizes in the project range from 1695 sqft to 1870 sqft.
Yes. ASBL Loft is RERA registered with id P02400006761 (RERA)
The area of 3 BHK apartments ranges from 1695 sqft to 1870 sqft.
The project is spread over an area of 4.91 Acres.
The price of 3 BHK units in the project ranges from Rs. 1.86 Crs to Rs. 2.06 Crs.